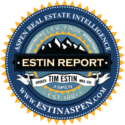Back On Market - 3 days ago
















































 View Map
View Map
Listing Description
Located in the highly desirable Red Butte neighborhood at the end of a quiet cul-de-sac, this 4-bedroom home is made up of a 3-bedroom main house and an attached 1-bedroom apartment. This is an amazing opportunity to own a single-family home in Aspen at a reasonable price point. The 3-bedroom and 3-bathroom main house is highlighted by a warm main floor den, dining area, and open kitchen. During warmer months, there is a private back patio for entertaining or simply enjoying morning coffee. The primary suite is on the upper level and is generously sized with a fireplace and outdoor patio. Adding value and flexibility, the home includes an attached 1-bedroom apartment that can be used as overflow for guests, kids, and staff, or rented as a source of income. It has a private entrance with a full kitchen, bedroom, and bathroom. Families will appreciate being in the highly acclaimed Aspen School District as well as the free bus service that runs to downtown Aspen every half hour. With close proximity to the Rio Grande Trail and the Cemetery Lane bike path, access to all of Aspen's amenities is available without a car. For buyers thinking about a significant renovation or redevelopment, the owners are in possession of a City of Aspen demolition permit that is transferable. This is a turnkey single-family home in Aspen for under $7m. Act fast.
Location
From Highway 82 heading into Aspen turn Left onto Cemetery Lane. Turn Right onto Red Butte and then Right onto Sage Court. 1345 Sage Ct is at the end of the cul-de-sac.
Financial Information
Details
Listing courtesy of Compass Aspen (970-925-6063)
This information is deemed to be reliable, but is not guaranteed. © 2025 MLS and FBS. Prepared by Tim Estin MBA, GRI, Estin Report: State of Aspen Real Estate on Tuesday, 15 Jul 2025 11:08 pm. The information on this sheet has been made available by the MLS and may not be the listing of the provider.
 © 2025 Aspen/Glenwood Springs MLS, Inc. The data relating to real estate on this website comes from
REALTORS® who submit listing information to the Internet Date Exchange (IDX) Program of the Aspen/Glenwood
Springs MLS, Inc. The inclusion of IDX Program data on this website does not constitute an endorsement,
acceptance, or approval by the Aspen/Glenwood Springs MLS, Inc. of this website, or the content of this
website. The data on this website may not be reliable or accurate and is not guaranteed by the Aspen/Glenwood
Springs MLS, Inc.
© 2025 Aspen/Glenwood Springs MLS, Inc. The data relating to real estate on this website comes from
REALTORS® who submit listing information to the Internet Date Exchange (IDX) Program of the Aspen/Glenwood
Springs MLS, Inc. The inclusion of IDX Program data on this website does not constitute an endorsement,
acceptance, or approval by the Aspen/Glenwood Springs MLS, Inc. of this website, or the content of this
website. The data on this website may not be reliable or accurate and is not guaranteed by the Aspen/Glenwood
Springs MLS, Inc.


