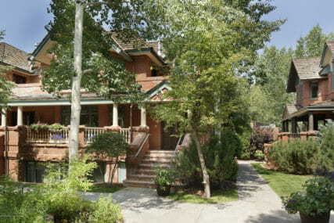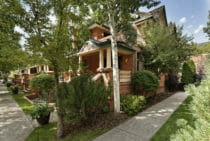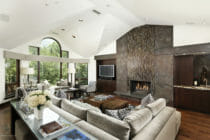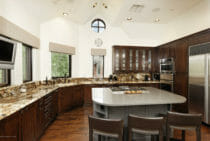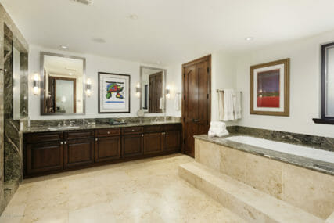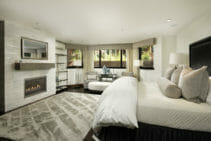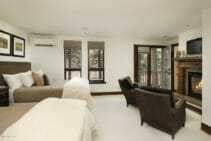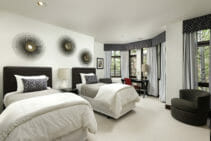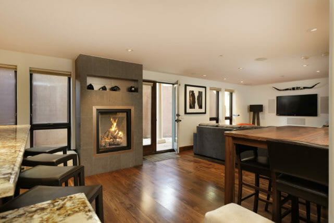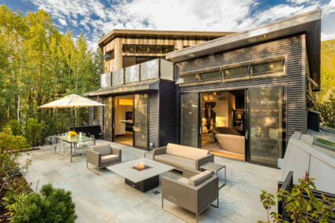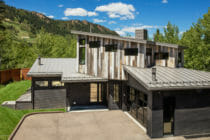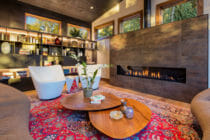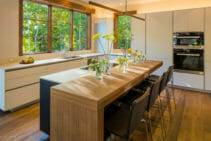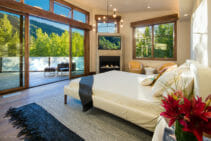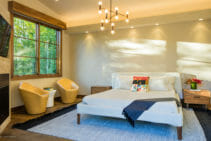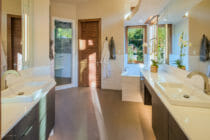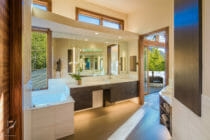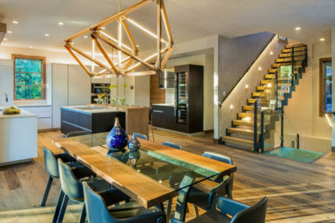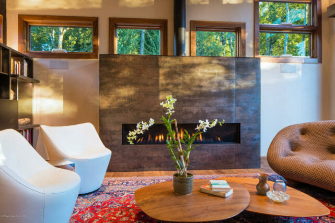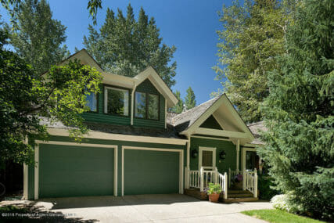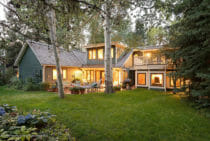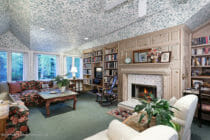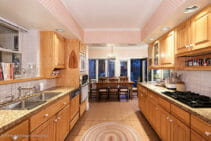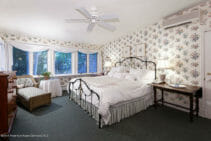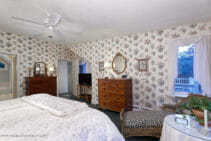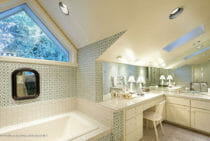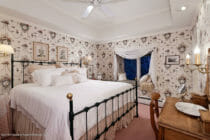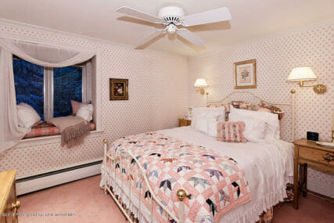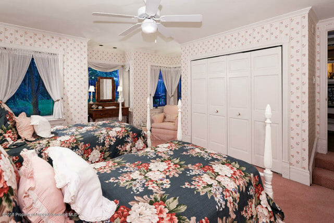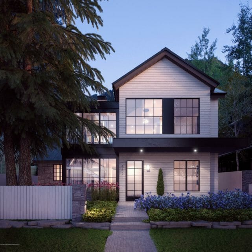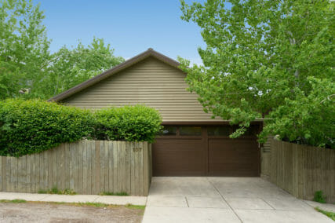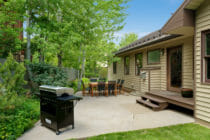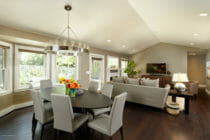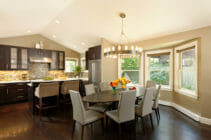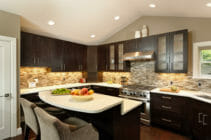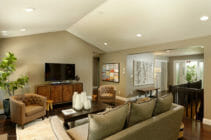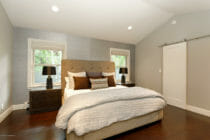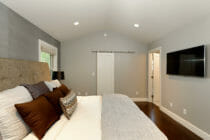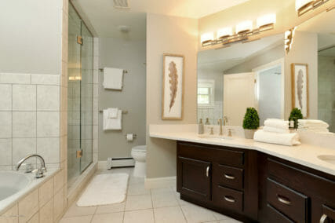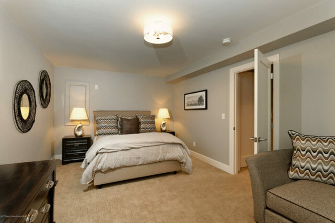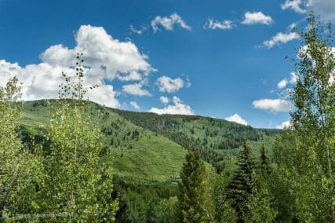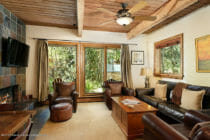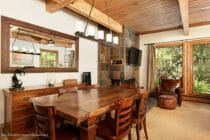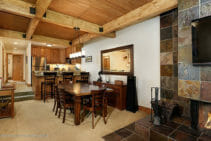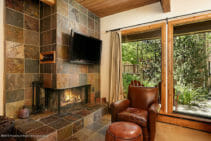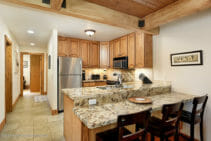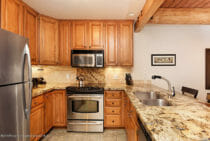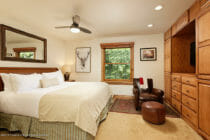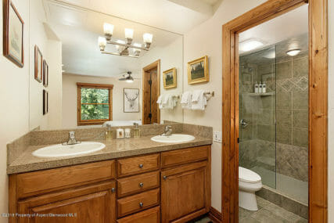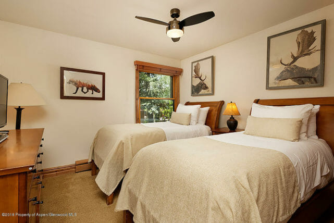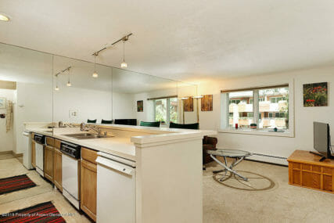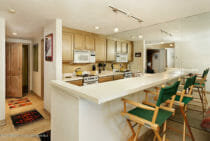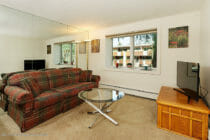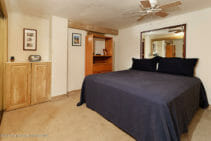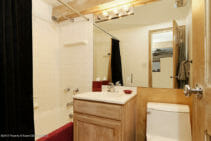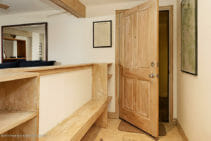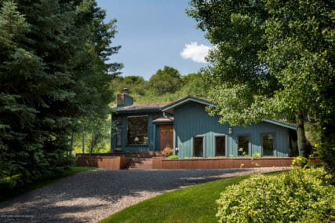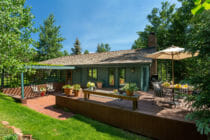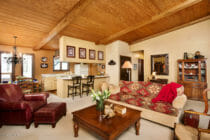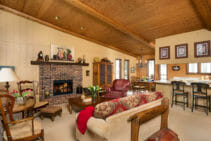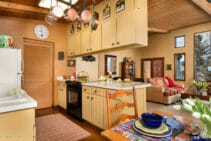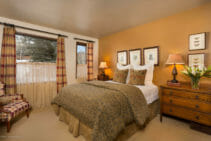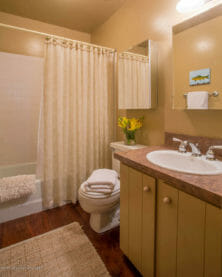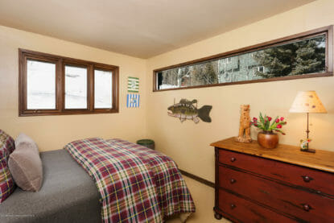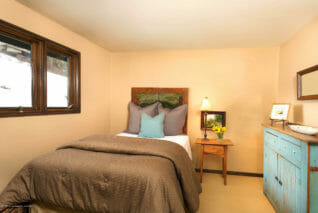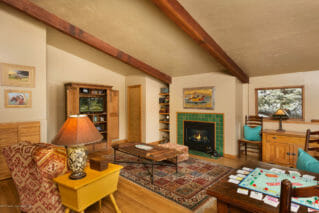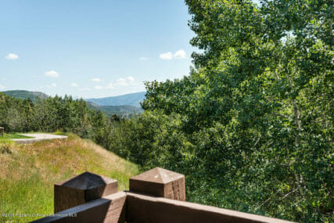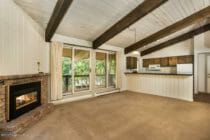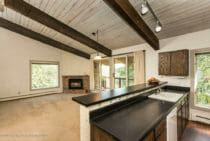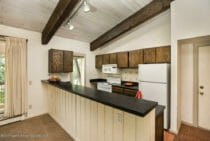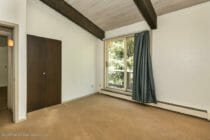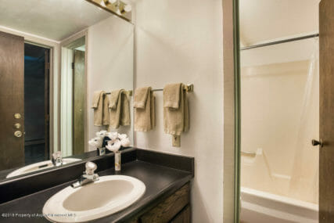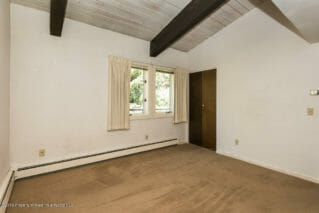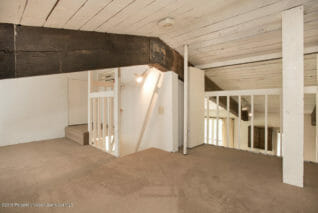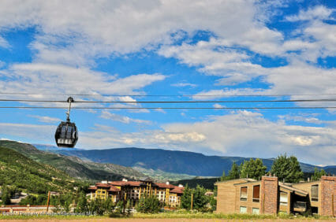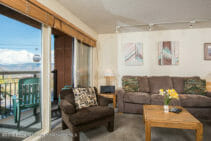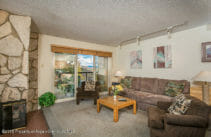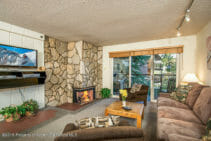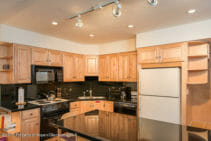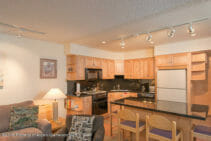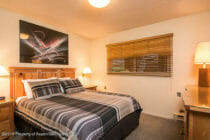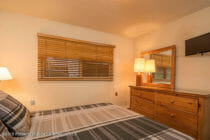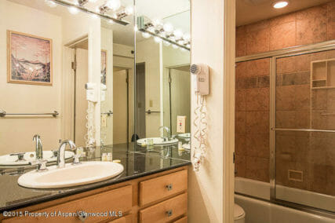Sept 9 – 16, 2018 Estin Report: Last Week’s Aspen CO Homes for Sale and Snowmass Real Estate Sales & Stats: Closed (10) + Under Contract / Pending (23).
The Aug 2018 Aspen Snowmass Village market report snapshot was posted (so sorry…late!) in Current Reports on Sep 13, 18.
Bi-Annual – Estin Report: Aspen Snowmass Real Estate 2018 YTD and 2017 YR
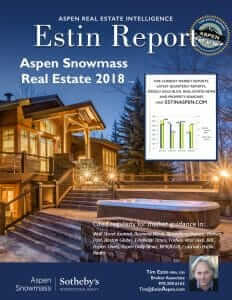
Blog Post: Sept 9 – 16, 2018 Aspen CO real estate market activity, Week 37
Weekly Aspen and Snowmass CO real estate sales activity appears below for sold and under contracts properties in the upper Roaring Fork Valley over $250,000 – for Aspen, Snowmass Village, Brush Cr Village, Woody Creek and Old Snowmass. Fractional sales are not included. Photos and written descriptions of sold properties are posted here as the MLS links below expire after 30 days. For earlier dates, see the Estin Report blog archives starting in 2008 at the bottom of the page. Or use SearchEstinAspen in the menu bar to search by topic, address, subdivision, complex, date, etc. If it’s about Aspen real estate, the information should be here.
Closed (10): MLS#s: 149784, 151336, 151573, 153106, 154924, 155089, 155197, 155499, 155542, 156075. This link is valid until 10/16/2018.
Under Contract/Pending (23): MLS#s: 146180, 146569, 147820, 148875, 148991, 149486, 150389, 151528, 151532, 151566, 153289, 153778, 153834, 154089, 154184, 154536, 154696, 154956, 155051, 155574, 155727, 155748, 155959. This link is valid until 10/16/2018.
Sold Properties Last Week:
MLS #155542 – River Park Townhomes, Central Core, 130 N Spring Street, Aspen, CO: Sold Price: $10,850,000/$2,015 sq ft; furnished. More details below photos.
MLS #155542 – River Park Townhomes, Central Core, 130 N Spring Street, Aspen, CO: Sold Price: $10,850,000/$2,015 sq ft; furnished. Aspen townhomes for sale. Ask Price: $11,400,000. (Original Price: $11,400,000 and 37 days on the market since 08/06/2018.) This is a 1992 built and 2011 remodeled, 5 bedroom/3 bath/1 half-bath/2 3/4-bath, 5,383 sq ft townhome with 4+ car garage. Tim’s notes: The River Park complex will undergo a significant special assessment project commencing in spring 2019. The roof of the existing garage has reached the end of its useful life and will have to be redone. This will necessitate a tearing up of the existing beautiful courtyard entry to the complex and the townhomes, rebuilding the garage roof, re-landscaping the garden area and updating the exterior front facades of the units. Ultimately, the project should benefit all owners by enhancing the overall appeal of the complex. The project is forecast to last 4-6 months and cost each owner approximately $400-450,000 (of which about 1/3 has been paid by each owner). Broker comments are “River Park Townhomes are some of largest, if not the largest, in-town townhomes in the heart of the downtown Aspen core. The complex is made up of (11) townhomes. Amenities include two full time on-site property caretakers, a beautiful courtyard garden and stream, swimming pool and Roaring Fork River access. 130 River Park Townhome is a 5,384 sq ft corner end unit on the more quiet north side of the complex with dead-on Aspen Mountain views from the living area. The home features 5 bdrms/6 baths/5 fplc, elevator, roof deck with hot tub & gas fire pit, and parking for 4 vehicles (2 car private garage space and 2 River Park HOA underground spaces). The townhome was fully remodeled in approximately 2008, partially in 2011 and in 2018. It is in excellent turn-key condition and being sold almost completely furnished with full furnishings. Some artwork is excluded and to be determined. Located at the NE corner of Spring and Main Streets, the home is easily walkable to all town services, restaurants, amenities, the Rio Grande Park and Trail System and the Roaring Fork River.” 2018 taxes: $18,091; HOA Dues: TBD. City of Aspen RETT Transfer Tax of approx. 1.5% payable by buyer. Under Contract Date: 08/07/2018; Sold Date: 09/12/2018. (Photos and broker comments courtesy of Aspen Snowmass Sotheby’s International Realty-Hyman Mall)
MLS #149784 – Riverside, East Aspen, 1195 Riverside Drive, Aspen, CO: Sold Price: $7,100,000/$1,668 sq ft; unfurnished. More details below photos.
MLS #149784 – Riverside, East Aspen, 1195 Riverside Drive, Aspen, CO: Sold Price: $7,100,000/$1,668 sq ft; unfurnished. Aspen homes for sale. Ask Price: $7,195,000. (Original Price: $8,250,000 and 440 days on the market since 06/30/2017.) This is a 2017 built, 6 bedroom/6 bath/1 half-bath, 4,256 sq ft single family home with 2 car garage on a 14,187 sq ft lot. Broker comments are “The best of Aspen modernism has arrived in the form of a gracefully designed residence only a 7 minute walk from the gondola and just beyond Aspen’s core. Newly constructed, the 5 bedroom, 5 1/2 bath home has been designed to reflect the ultimate Aspen living experience with an attached fully equipped 1 bedroom apartment that can be rented or retained for exclusive use of the owner. A carefully curated palette of architectural details and materials express warmth, luxury and beautiful simplicity. A Crestron automated system controls everything from the lights and sound and entertainment systems to the automated windows and automated shades. A customized 2 car attached garage can be accessed via the snowmelt driveway to Riverside Drive — for the ultimate convenience.” 2017 taxes: $5,485. City of Aspen RETT Transfer Tax of approx. 1.5% payable by buyer. Under Contract Date: 08/11/2018; Sold Date: 09/13/2018. (Photos and broker comments courtesy of Coldwell Banker Mason Morse-Aspen)
MLS #154924 – Historic West End, 617 W Bleeker Street, Aspen, CO: Sold Price: $6,650,000/$2,016 sq ft; unfurnished. More details below photos.
MLS #154924 – West End, 617 W Bleeker Street, Aspen, CO: Sold Price: $6,650,000/$2,016 sq ft; unfurnished. Aspen homes for sale. Ask Price: $6,500,000. (Original Price: $6,500,000 and 75 days on the market since 06/27/2018.) This is a 1881 built and 1988 remodeled, 5 bedroom/4 bath, 3,297 sq ft single family home with 2 car garage on a 9,000 sq ft lot. Tim’s notes: As an oversized lot (typical West End size is 6,000 sq ft) this property may allow for an historic lot split permitting (2) 4,500 sq ft lots for two single family homes. There may also be potential to duplex the lot. A land planning build-out analysis would need to be done for final determination. The fact that its “not on Aspen’s inventory of historic landmark sites and structures.” will allow for greater flexibility.” Broker comments are “Located in the West End of Aspen across from the Historical Society on a rare 9,000 square foot lot, sits a charming and cozy Victorian-era home awaiting the vision of its next owner. On only two levels with no subgrade space, the home lives beautifully as-is or can be brought up to a more contemporary standard for a refined living experience. Featuring an efficient and practical floor plan, five bedrooms including an upper level master suite, huge family room, amazing deck, breakfast nook, intimate sitting areas, and a two car garage, the house is surrounded by a fabulous yard and gardens creating a private sanctuary tucked into this desirable neighborhood and representing some of the best value in the Aspen market today. Not on Aspen’s inventory of historic landmark sites and structures.” 2018 taxes: $12,798. City of Aspen RETT Transfer Tax of approx. 1.5% payable by buyer. Under Contract Date: 07/07/2018; Sold Date: 09/10/2018. (Photos and broker comments courtesy of Aspen Snowmass Sotheby’s International Realty-Hyman Mall)
MLS #156075 – Historice West End, 433 W Bleeker Street, Aspen, CO: Sold Price: $6,650,000/$1,178 sq ft; unfurnished. More details below photo.
MLS #156075 – Historic West End, 433 W Bleeker Street, Aspen, CO: Sold Price: $6,650,000/$1,178 sq ft; unfurnished. Aspen homes for sale. Ask Price: $6,650,000. (Original Price: $6,650,000 and 26 days on the market since 08/16/2018.) This is a 2019 built, 5 bedroom/5 bath/2 half-bath, 5,645 sq ft single family home with 2 car garage on a 6,000 sq ft lot. Tim’s notes: This is a new build property at the early stage of construction. The sellers (Aspen developers) paid $3.4M on 01/11/17 for a vacant 6,000 sq ft lot. (An incredible price but the lot had been privately for sale throughout the recession from 2010-2016). It is likely the sellers sold it to a buyer seeking a project with approvals and plans in place who would simply take over the project and costs. As a new built single family home project can easily take 2 1/2 – 3 years from planning, design, permit approval and construction, we are seeing more buyers step up to take over projects from end users and developers who have already created value with completing many of the pre-construction steps. Vacant lot availability in Aspen’s Core and West End are difficult if not impossible to find at present, and this is the direction some buyers are willing to pursue. A similar sale has been unfolding at 209 E Bleeker (155584) better located than the subject here. The ‘buy-ups’ of 209 E Bleeker as its build-out progresses are revealing: Under Contract 8/20/18: ask $7.395M scheduled to close on 10/01/18; Closed on 3/29/17; at $6.25M; Closed on 5/5/15 $4.1M as the historic home belonging to the estate of Aspen’s Mary E. and Jim Hayes (Aspen’s beloved Aspen leaf belt buckle jeweler) to be redeveloped. Broker comments are “Sold as is prior to MLS.” 2017 taxes: $27,671. City of Aspen RETT Transfer Tax of approx. 1.5% payable by buyer. Under Contract Date: 08/16/2018; Sold Date: 09/11/2018. (Photos and broker comments courtesy of Coldwell Banker Mason Morse-Aspen)
MLS #151573 – Riverside, Central Core, 107 Park Avenue, Aspen, CO: Sold Price: $3,800,000/$1,205 sq ft; furnished. More details below photos.
MLS #151573 – Riverside, Central Core, 107 Park Avenue, Aspen, CO: Sold Price: $3,800,000/$1,205 sq ft; furnished. Aspen homes for sale. Ask Price: $3,995,000. (Original Price: $4,550,000 and 402 days on the market since 06/13/2017.) This is a 1994 built and 2013 remodeled, 5 bedroom/3 bath, 3,261 sq ft single family home with 2 car garage on a 7,744 sq ft lot. Broker comments are “Downtown convenience, comfortable updated interiors, and sprawling outdoor space define this 5 bedroom single family home in Aspen. Set on the east side of the Roaring Fork River, this Park Avenue gem is a five-minute stroll to all that downtown Aspen has to offer- shops, restaurants, galleries and a world class mountain resort. This home boasts all new contemporary furnishings by the Aspen Design Room. Enjoy stunning views of Aspen Mountain all summer in your oversized backyard with a separate entertaining area and hot tub.” 2016 taxes: $7,017. City of Aspen RETT Transfer Tax of approx. 1.5% payable by buyer. Under Contract Date: 06/19/2018; Sold Date: 09/12/2018. (Photos and broker comments courtesy of Coldwell Banker Mason Morse-Aspen)
MLS #155089 – Gant, Central Core, 610 S West End Street J101, Aspen, CO: Sold Price: $1,600,000/$1,616 sq ft; furnished. More details below photos.
MLS #155089 – Gant, Central Core, 610 S West End Street J101, Aspen, CO: Sold Price: $1,600,000/$1,616 sq ft; furnished. Aspen condos for sale. Ask Price: $1,750,000. (Original Price: $1,750,000 and 73 days on the market since 07/02/2018.) This is a 1972 built, 2 bedroom/2 bath, 990 sq ft condo. Broker comments are “One of the best locations at The Gant. Ground floor corner condominium just steps from the pool and spas. Enjoy this expanded ”outdoor space” throughout the year as well as the roof top deck on the adjacent conference center. Pepperjack’s cafe is close by and serves breakfast and lunch throughout the summer and winter seasons. Your full gym is also just outside of the condo. This two bedroom condo lives BIG! Great access to local trails and the Gondola. The Gant is the very best resort property in town with two pools, hot tubs, gym, and hard/clay tennis courts. Convenient shuttle service and on-site concierge.” 2017 taxes: $2,034; HOA Dues: $26,332 per Yr. City of Aspen RETT Transfer Tax of approx. 1.5% payable by buyer. Under Contract Date: 08/30/2018; Sold Date: 09/13/2018. (Photos and broker comments courtesy of Aspen Snowmass Sotheby’s International Realty-Hyman Mall)
MLS #155499 – Winfield Arms Condominiums, Central Core, 119 E Cooper Avenue #12, Aspen, CO: Sold Price: $610,000/$1,326 sq ft. More details below photos.
MLS #155499 – Winfield Arms Condominiums, Central Core, 119 E Cooper Avenue #12, Aspen, CO: Sold Price: $610,000/$1,326 sq ft. Aspen condos for sale. Ask Price: $589,000. (Original Price: $589,000 and 39 days on the market since 07/30/2018.) This is a 1969 built, 1 bedroom/1 bath, 460 sq ft condo. Broker comments are “This is the quintessential Pied-a-terre in downtown Aspen set in a tranquil neighborhood where one can walk to skiing, dining and shopping! Located in classy, well-kept Winfield Arms this condo isn’t big but it offers ample value. In a town where an uncovered parking space can garner well over $200,000 this unit comes with an assigned off-street parking space and incredibly low dues of $1396/quarter which includes gas, electric, WIFI, cable, water, trash, sewer and management. Amenities include new jacuzzi, grill and fire pit. There is extra storage for bikes and skis too! Owners are allowed one dog.” 2018 taxes: $1,406; HOA Dues: $1,396 per Qtr. City of Aspen RETT Transfer Tax of approx. 1.5% payable by buyer. Under Contract Date: 08/04/2018; Sold Date: 09/07/2018. (Photos and broker comments courtesy of Aspen Snowmass Sotheby’s International Realty-Hyman Mall)
MLS #153106 – Melton Ranch, 206 Meadow Road, Snowmass Village, CO: Sold Price: $1,350,000/$704 sq ft; unfurnished. More details below photos.
MLS #153106 – Melton Ranch Subdivision, 206 Meadow Road, Snowmass Village, CO: Sold Price: $1,350,000/$704 sq ft; unfurnished. Snowmass Village homes for sale. Ask Price: $1,425,000. (Original Price: $1,495,000 and 279 days on the market since 12/07/2017.) This is a 1974 built and 1992 remodeled, 3 bedrooom/2 bath/1 den, 1,915 sq ft single family home with 2 car garage on a 20,047 sq ft lot. Broker comments are “3 bedroom plus 2 bath treasure on the sunny side of Snowmass Village. Directly on the Free Shuttle Service that goes all over the Village + the Aspen School District bus route, one of the original ”local neighborhoods”, lots of history, families, kids and dogs, home could be expanded to 3,009 heat sq ft total, per Town of Snowmass Village guidelines; all to be explored by buyer. New roof in 2012, two-car garage w/steps and huge storage above, work bench and windows. Beautiful lawn, mature trees and landscaping with open space on the south-west patio/deck side of home that totally embraces and enjoys the privacy, peace and quiet, wildlife and wildflowers. A home for all seasons, either vacation or primary so many possibilities.” 2017 taxes: $3,921; HOA Dues: $90 per Yr. Town of Snowmass Village Transfer Tax of approx. 1.0% payable by buyer. Under Contract Date: 08/13/2018; Sold Date: 09/12/2018. (Photos and broker comments courtesy of Berkshire Hathaway HomeServices | Aspen Snowmass Properties)
MLS #155197 – Woodbridge Condominiums, 35 Upper Woodbridge Road 18-CD, Snowmass Village, CO: Sold Price: $404,000/$440 sq ft; unfurnished. More details below photos.
MLS #155197 – Woodbridge Condominiums, 35 Upper Woodbridge Road 18-CD, Snowmass Village, CO: Sold Price: $404,000/$440 sq ft; unfurnished. Snowmass Village condos for sale. Ask Price: $399,000. (Original Price: $399,000 and 52 days on the market since 07/06/2018.) This is a 1973 built, 2 bedrooom/2 bath/1 loft, 918 sq ft condo. Broker comments are “A top floor two bedroom/two bath with vaulted ceilings, large loft and front and back decks. Great potential for a handyman or buy/flip entrepreneur. Easy access to bike paths, the free shuttle bus, grocery store and post office. Assessments include all utilities, plus use of on-site pool/spa. A quiet building with lots of privacy, within the Aspen School District. Special assessment of $1,050 per quarter for replacement of roofs, boilers and water heaters until June 2021. Buyer shall assume remaining balance at closing. Sold as is…. ready to be transformed with your personal touches. Vacant and easy to see.” 2017 taxes: $1,524; HOA Dues: $3,000 per Qtr. Town of Snowmass Village Transfer Tax of approx. 1.0% payable by buyer. Under Contract Date: 08/12/2018; Sold Date: 09/11/2018. (Photos and broker comments courtesy of Aspen Snowmass Sotheby’s International Realty-Snowmass Village)
MLS #151336 – Crestwood Condos, 400 Wood Road 104-H/2114, Snowmass Village, CO: Sold Price: $349,900/$520 sq ft; furnished. More details below photos.
MLS #151336 – Crestwood Condos, 400 Wood Road 104-H/2114, Snowmass Village, CO: Sold Price: $349,900/$520 sq ft; furnished. Snowmass Village condos for sale. Ask Price: $349,900. (Original Price: $354,900 and 325 days on the market since 10/23/2017.) This is a 1970 built and 2009 remodeled, 1 bedrooom/1 bath, 672 sq ft condo. Broker comments are “One of the best located one bedroom, one bathroom properties in all the Crestwood. Sit in your living room and watch the gondola and skiers cruise by and take in the huge unobstructed views down valley. The kitchen has been recently upgraded with new cabinets and granite counter tops. Just out the back door is your ski in/out access, hot tub and ski service center where you can rent or get your skis tuned up for the day. The complex also has a heated swimming pool, 3 hot tubs, workout facility, and massage rooms with free shuttle service to and from the airport. It is the perfect mountain get-away.” 2017 taxes: $1,259; HOA Dues: $14,029 per Yr. Town of Snowmass Village Transfer Tax of approx. 1.0% payable by buyer. Under Contract Date: 07/31/2018; Sold Date: 09/13/2018. (Photos and broker comments courtesy of Aspen Snowmass Sotheby’s International Realty-Snowmass Village)
____________________________________________

