Last week’s Aspen and Snowmass sales activity appears below. Scroll down the page for photos and details of weekly solds and under contract /pending Aspen properties in the past 4 weeks. For earlier dates, use the down arrow to search the blog archives by year and date. Or use SearchEstinAspen to search by topic, address, subdivision or complex name, date etc. If it’s about Aspen real estate, the information should be here.
The Estin Report: September 2014 Market Snapshot was posted Sun Oct. 5, 2014 in Current Reports.
Market Activity Week 39, Sep 28 – Oct 05, 2014
Aspen Snowmass real estate weekly sales and under contract activity appears below for all Aspen, Snowmass Village, Woody Creek and Old Snowmass properties over $250,000 excluding fractionals in the upper Roaring Fork Valley. As the MLS links below expire after 30 days, photos and written descriptions of select closed properties (those with excellent photography) are posted here to preserve an archive of sold market activity.
Of note, pre-construction reservations for the (14) OneAspen Townhomes at the base of Aspen Mountain’s Lift 1A continue at a brisk pace: 8 of the 14 total units for sale are now reserved requiring $250,000 down. For more information, please contact Tim directly at970.309.6163.
Closed (11): MLS #s: 134812, 121947/121937, 135183, 132489, 130663, 129328, 128460, 130957, 135015, 135579, 134670. This link is valid until 11/05/2014.
Under Contract / Pending (11): MLS #s: 124246, 134792, 130458, 134576, 136108, 135720, 116259, 136224, 121929, 136157. This link is valid until 11/05/2014.
Aspen Snowmass Solds Last Week:
MLS #134812 – Aspen, West Aspen, Red Butte single family home, 1420 Red Butte Drive, Aspen, CO: Sold Price: $11,350,000/$1,753 sq ft. More details below photos.
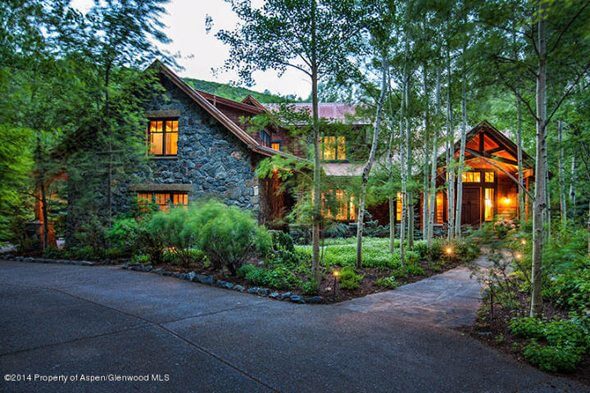
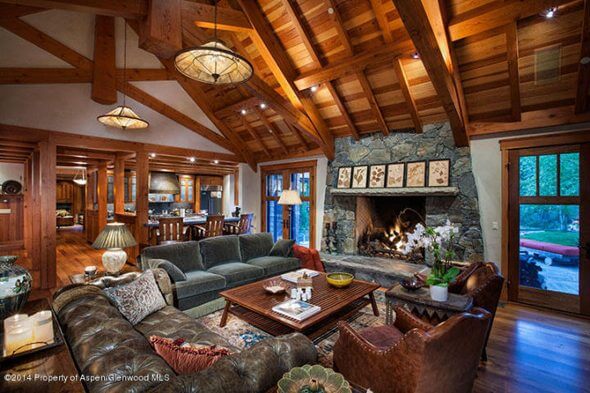
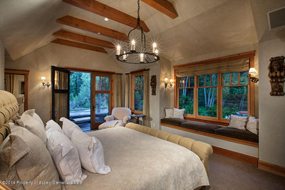
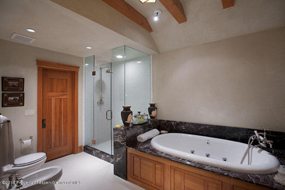
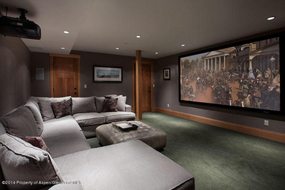
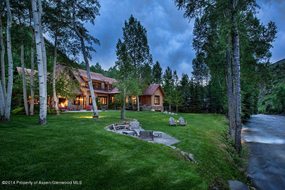
MLS #134812 – Aspen, West Aspen, Red Butte single family home, 1420 Red Butte Drive, Aspen, CO: Sold Price: $11,350,000/$1,753 sq ft; Asking Price: $11,750,000. (Original Price: $11,750,000 and 124 days on the market since 06/18/2014.) This is a 1999 built, 6 bedroom/6 bath/1 half bath, 6,474 sq ft single family home with 2 car garage . Broker comments are, “Located on the Roaring Fork River and only 5 minutes from downtown Aspen, this five-bedroom mountain elegant retreat provides a unique connection with the delights of the outdoors. The master suite, complete with his and her dressing areas and bathrooms, provides gentle sounds of the river and offers direct access to the outside greenery. The open living and dining areas, as well as the kitchen, are accented by cathedral ceilings and large wooden trusses. Extensive gardens and flowerbeds offer serenity in summer, while a fireplace and barbecue on the expansive stone patio are perfect for entertaining. On the upper level, four suites with a separate living/sitting room offer privacy for guests, while an ample game room and caretaker apartment are downstairs.” 2013 Taxes: $12,853. City of Aspen RETT Transfer Tax of approx. 1.5% payable by buyer. Under Contract Date: 08/24/2014; Sold Date: 10/03/2014. (Photos and broker comments courtesy of Joshua & Co.)
MLS #121947/121937 – Aspen, West Aspen, Conundrum single family home, 245-289 Conundrum Road, Aspen, CO: Sold Price: $5,850,000/$1,538 sq ft furnished. More details below photos.
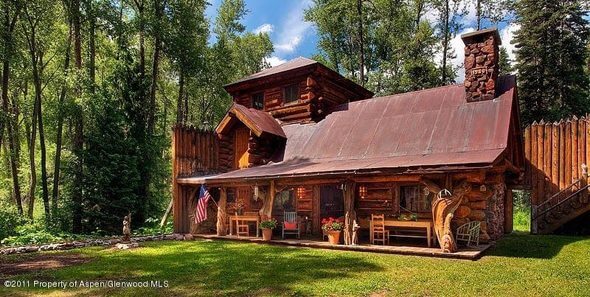
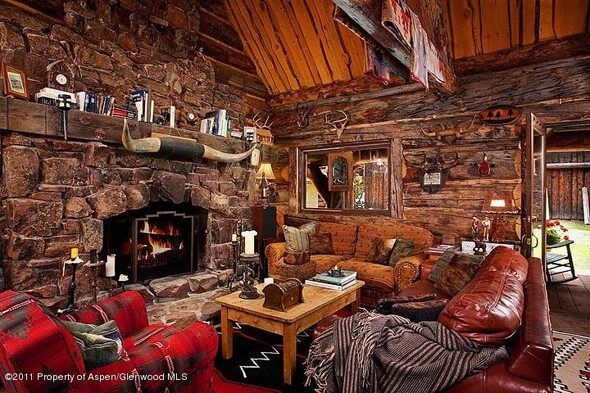
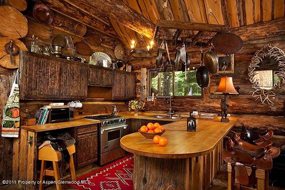
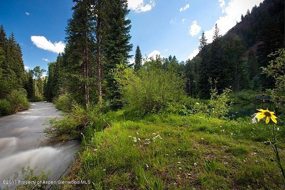
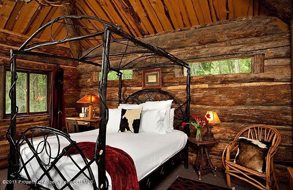
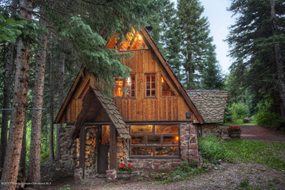
MLS #121947/121937 – Aspen, West Aspen, Conundrum single family home, 245-289 Conundrum Road, Aspen, CO: Sold Price: $5,850,000/$1,538 sq ft furnished; Asking Price: $6,950,000. (Original Price: $8,499,000 and 1,231 days on the market since 07/11/2011.) This is a 1981 built, 5 bedroom/4 bath, 3,802 sq ft single family home on a 343,688 sq ft lot (7.89 ac). This property is like an adult’s version of a Lincoln Logs set – a real life Rocky Mountain fort. Broker comments are, “Paradise found. Incredible privacy, with nearly 1/4-mi of Castle Creek frontage and a large, trout-stocked pond at the base of the Conundrum Valley. Only 5 miles to Aspen, yet a world away. Two parcels comprising nearly 8 acres. Entitlements and Activity Envelope in place for a 10,750 sq ft residence. There is a 2570 sq ft, 3-bdrm/3-bath existing log cabin on the larger parcel with tremendous character, a must see, plus a charming 1232 sq ft, 2-bdrm/1-bath A-frame chalet on the smaller parcel.” 2013 Taxes: $9,236. Under Contract Date: 07/22/2014; Sold Date: 09/30/2014. (Photos and broker comments courtesy of B.J. Adams & Co.)
MLS #135183 – Aspen, East Aspen, Eastwood single family home, 102 Eastwood Drive, Aspen, CO: Sold Price: $6,800,000/$1,276 sq ft partially furnished. More details below photos.
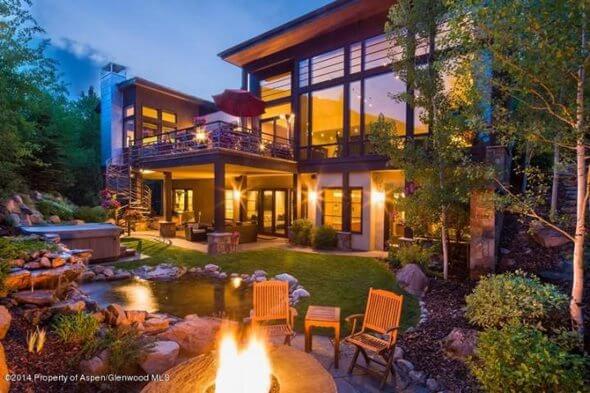
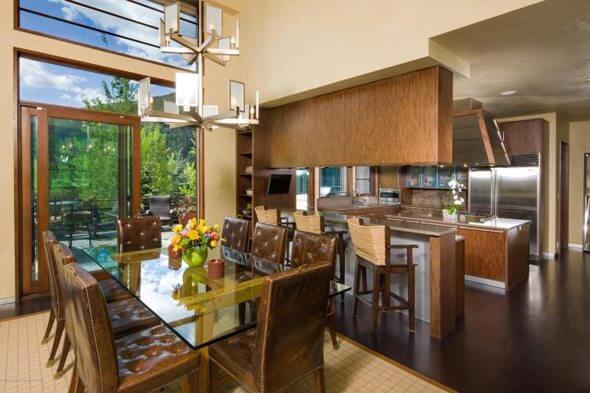
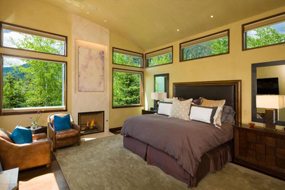
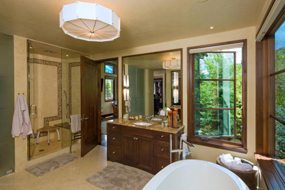
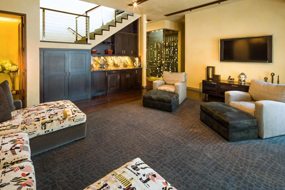
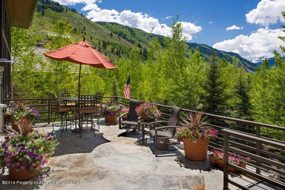
MLS #135183 – Aspen, East Aspen, Eastwood single family home, 102 Eastwood Drive, Aspen, CO: Sold Price: $6,800,000/$1,276 sq ft partially furnished; Asking Price; $7,450,000. (Original Price: $8,800,000 and 472 days on the market since 06/14/2013.) This is a 2007 built, 5 bedroom4 bath/2 half bath, 5,326 sq ft beautiful contemporary single family home with 2 car garage on a 15,018 sq ft lot. Broker comments are, ” The nicest mountain contemporary in this price range! Please show your most discerning clients. Great floor plan with master on the main level. Only two levels. Walk-out level includes two guest master suites, media room walking out to exquisite yard with fire pit and water feature. There are two additional bedrooms, designer wine room, playroom and laundry. Architect – Zone 4. Builder – Steve Waldeck.” 2013 Taxes: $9,502. Under Contract Date: 08/27/2014; Sold Date: 09/29/2014. (Photos and broker comments courtesy of Bowden Winnerman R.E.)
MLS #132489 – Aspen, East Aspen, Eastwood single family home, 134 Eastwood Drive, Aspen, CO: Sold Price: 5,450,000/$1,118 sq ft furnished. More details below photos.
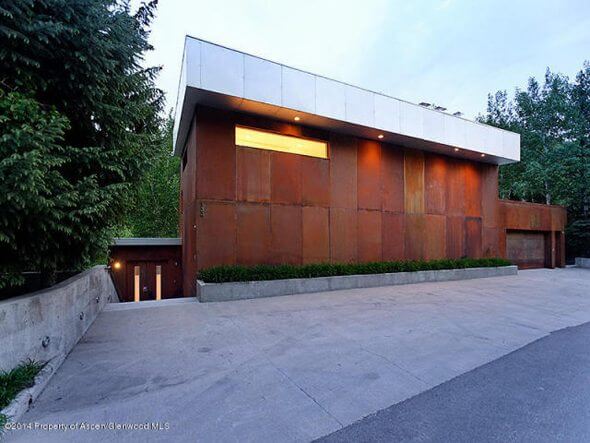
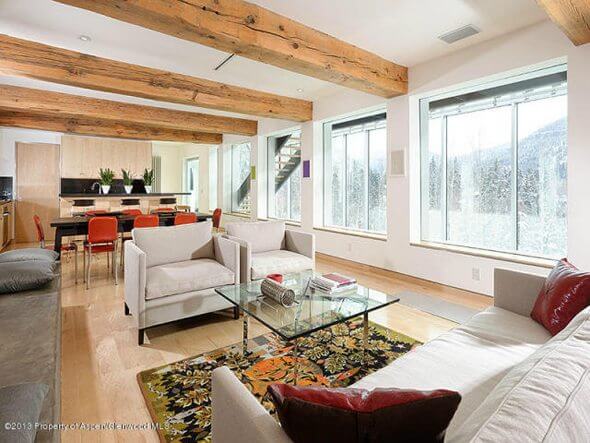
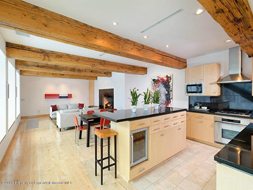
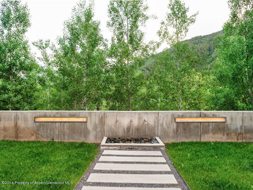
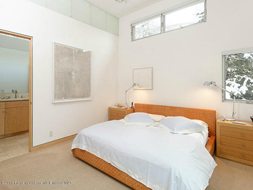
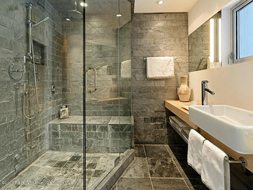
MLS #132489 – Aspen, East Aspen, Eastwood single family home, 134 Eastwood Drive, Aspen, CO: Sold Price: 5,450,000/$1,118 sq ft furnished; Asking Price: $5,900,000. (Original Price: $6,250,000 and 274 days on the market since 12/30/2013.) This is a 1977 built/2011 remodeled, 3 bedroom/3 bath/1 half bath, 4,873 sq ft single family home with 2 car garage on a 15,127 sq ft lot. Broker comments are, “Unique & extensively remodeled contemporary home on the quiet east side of Aspen, with clean lines and unadulterated spaces! Designed by Studio B Architects, the open & bright floor plan features 3 bedrooms, 3.5 baths, 4,873 square feet, a large atrium with floor to ceiling glass for optimum exposure, and a thoughtful & functional interior design that affords privacy from the outside. Each of the three levels (all of which are above ground) offers unique attributes – the private top floor master suite includes an adjacent spacious living area; the kitchen, great room, & study flow together nicely on the main entry level; while a guest master suite, additional bedroom suite, chef’s kitchen & exercise room encompass the lower level. A two car heated attached garage is also included.” 2013 Taxes: $6,594. City of Aspen RETT Transfer Tax of approx. 1.5% payable by buyer. Under Contract Date: 08/01/2014; Sold Date: 09/30/2014. (Photos and broker comments courtesy of Aspen Snowmass Sotheby’s.)
MLS #130663 – Aspen, Red Mountain, Ridge of Red Mountain single family home (arguably tear down and vacant lot sale) , 41 Salvation Circle, Aspen, CO: Sold Price: $4,900,000/$839 sq ft furnished. More details below photos.
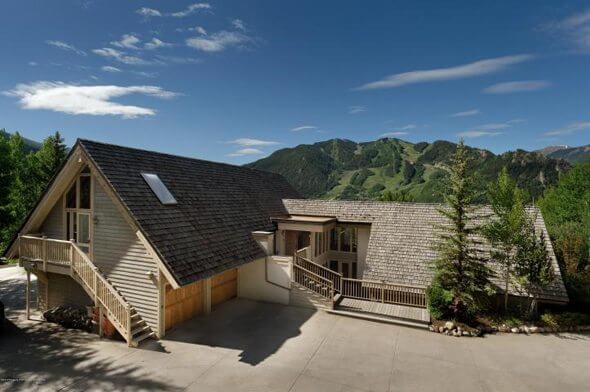
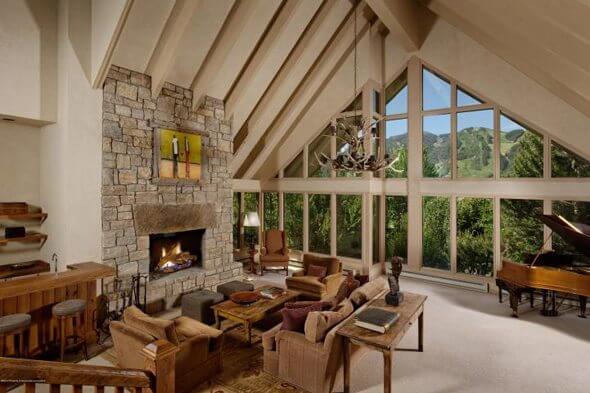
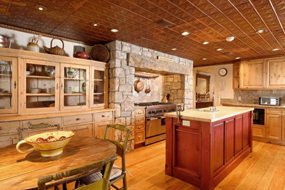
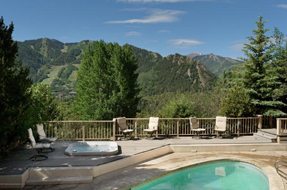
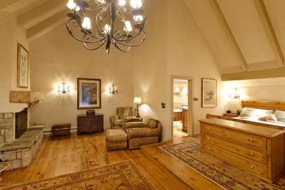
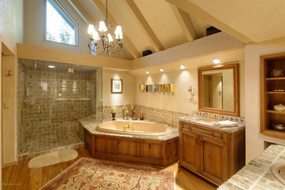
MLS #130663 – Aspen, Red Mountain, Ridge of Red Mountain single family home (arguably tear down and vacant lot sale), 41 Salvation Circle, Aspen, CO: Sold Price: $4,900,000/$839 sq ft furnished; Asking Price: $5,500,000. (Original Price: $5,950,000 and 458 days on the market since 07/03/2013.) This is a 1972 built/1999 remodeled, 5 bedroom/4 bath/1 half bath, 5,837 sq ft single family home with 2 car garage on a 30,821 sq ft lot. House is very dated requiring at minimum $750,000 – $1M remodel, if at all. Broker comments are, “Incredible Lower Red Mountain, 5 bedroom, 4 1/2 bath, 5800 sq ft home has a huge, open living room with spectacular views, a heated pool, hot tub, and large deck overlooking Aspen Mountain and the city lights. Home includes an ADU with full kitchen, laundry and separate entrance, large master suite, second master/guest suite, two smaller bedrooms, and an office. Offered turnkey, fully furnished and accessorized, this home offers the option of immediate occupancy, a full remodel, or a fresh start on an exquisite lot for your 8,000 sq ft dream home. Priced to sell at $5,950,000.” 2013 Taxes: $11,265; HOA Dues: $754 Yr. Under Contract Date: 09/17/2014; Sold Date: 10/03/2014. (Photos and broker comments courtesy of Aspen Snowmass Sotheby’s.)
MLS #129328 – Aspen, Smuggler, Mocklin single family home, 125 Miners Trail, Aspen, CO: Sold Price: $7,500,000/$1,100 sq ft unfurnished. More details below photos.
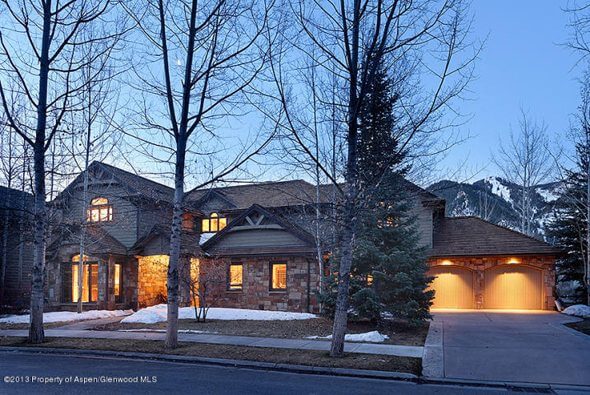
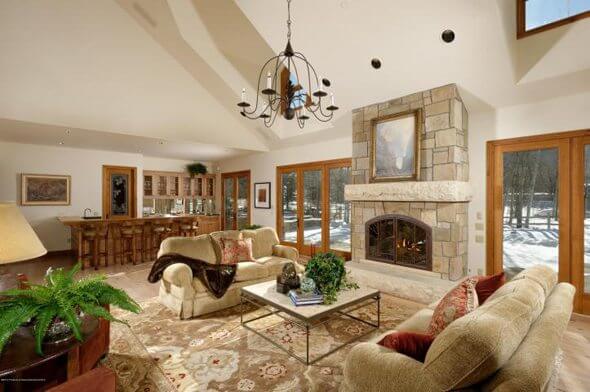
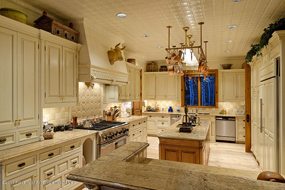
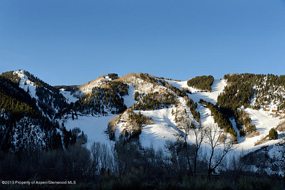
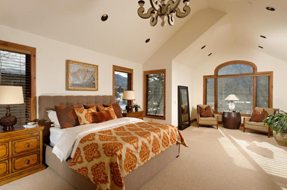
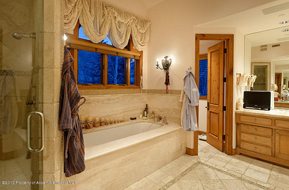
MLS #129328 – Aspen, Smuggler, Mocklin single family home, 125 Miners Trail, Aspen, CO: Sold Price: $7,500,000/$1,100 sq ft unfurnished; Asking Price: $7,950,000. (Original Price: $8,950,000 and 544 days on the market since 04/08/2013.) This is a 2000 built, 5 bedroom/5 bath/1 half bath, 6,815 sq ft single family home with 2 car garage on a 23,288 sq ft lot. Broker comments are, “This beautifully maintained 5 bedroom, 5.5 bathroom home is situate on a sunny, flat lot within an easy walk to the downtown core of Aspen. Enjoy views of Aspen Mountain from the comfortable and open floor plan with many custom features and amenities. Air conditioned, exercise room, outdoor hot tub, media room with bar, temperature controlled wine room, elevator and much more. Also included is a 1 bedroom, 1 bathroom deed restricted apartment located across the street from the house.” 2013 Taxes: $16,359. City of Aspen RETT Transfer Tax of approx. 1.5% payable by buyer. Under Contract Date: 08/20/2014; Sold Date: 09/29/2014. (Photos and broker comments courtesy of Coldwell Banker Mason Morse.)
MLS #128460 – Aspen, Smuggler, Sunny Park duplex townhouse, 505 Park Circle, Aspen, CO: Sold Price: $3,325,000/$1,068 sq ft unfurnished. More details below photos.
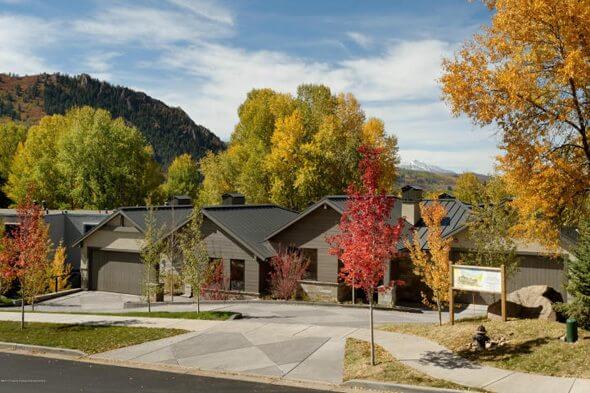
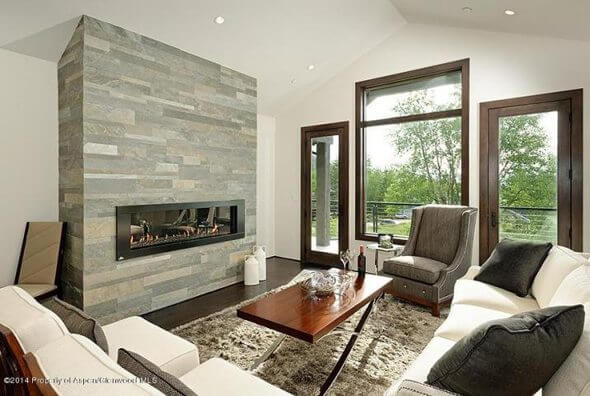
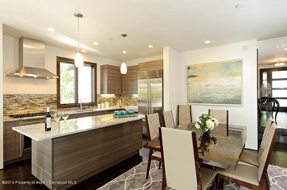
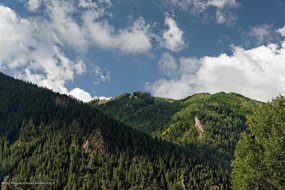
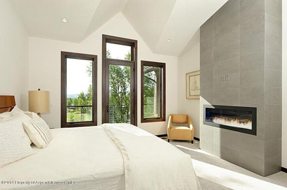
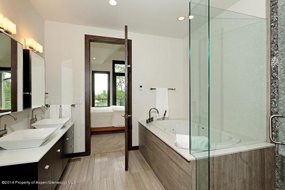
MLS #128460 – Aspen, Smuggler, Sunny Park duplex townhouse, 505 Park Circle, Aspen, CO: Sold Price: $3,325,000/$1,068 sq ft unfurnished; Asking Price: $3,495,000. (Original Price: $4,249,000 and 612 days on the market since 01/28/2013.) This is a 2013 built, 4 bedroom/4 bath/2 half bath, 3,112 sq ft townhouse with 2 car garage on a 15,186 sq ft lot. Broker comments are, “Construction is complete and house is furnished for staging. Great views of Aspen Mountain, Mt. Sopris and Red Mountain. Close to town, Smuggler hiking and Smuggler tennis courts. Vaulted ceilings on the upper level with 10′ ceilings on 2 lower levels. Two fireplaces, one in living and one in master. Private yard on the ground level with covered patio and small stream on the very back of the lot, which is great for entertaining. Wolf and Sub-Zero appliances. Entertainment and theater room with wet bar on the lower level as well as temperature controlled wine room and half bath. HOA lot square footage – 15,186/ .35 acres. This duplex has it all.” 2013 Taxes: $3,844; HOA Dues: TBD. City of Aspen RETT Transfer Tax of approx. 1.5% payable by buyer. Under Contract Date: 08/11/2014; Sold Date: 09/29/2014. (Photos and broker comments courtesy of Portfolio Aspen Properties.)
MLS #130957 – Aspen, Central Core vacant single family lot, 119 W. Main Street, Aspen, CO: Sold Price: $1,600,000. More details below photo.
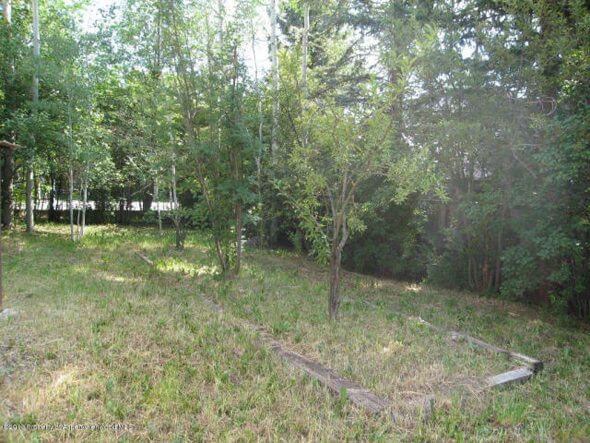
MLS #130957 – Aspen, Central Core vacant single family lot, 119 W. Main Street, Aspen, CO: Sold Price: $1,600,000; Asking Price: $1,725,000. (Original Price: $1,850,000 and 430 days on the market since 07/25/2013.) This is a 3,000 sq ft single family lot on Main Street near the core of Aspen. Broker comments are, “Quintessential Historic lot located on Main Street pending final City Council approval on August 26, 2013. This 3,000 square foot parcel allows for above grade FAR up to 1,920 for a single family residence. Above grade FAR for a mixed use building shall be submitted upon request. This charming lot is one of the last remaining vacant parcels on Main Street. 7 TDRs may be extracted from property. They are presently trading in the $150,000 range.” 2013 Taxes: $4,365. City of Aspen RETT Transfer Tax of approx. 1.5% payable by buyer. Under Contract Date: 01/06/2014; Sold Date: 09/29/2014. (Photos and broker comments courtesy of Joshua & Co.)
MLS #135015 – Aspen, Central Core, Gant condo, 610 S. West End Street G-105, Aspen, CO: Sold Price: $1,585,000/$1,182 sq ft furnished. More details below photos. 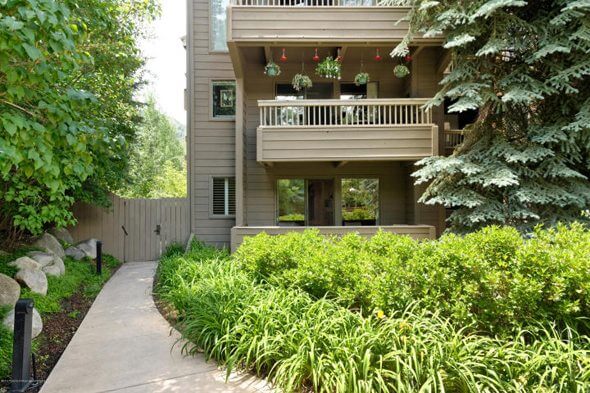
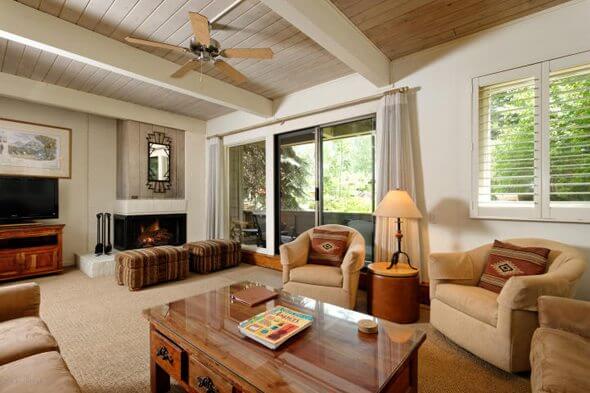
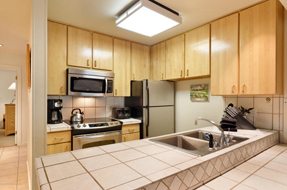
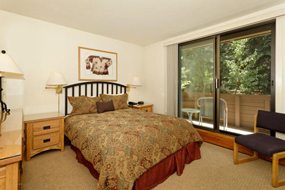
MLS #135015 – Aspen, Central Core, Gant condo, 610 S. West End Street G-105, Aspen, CO: Sold Price: $1,585,000/$1,182 sq ft furnished; Asking Price: $1,695,000. (Original Price: $1,795,000 and 100 days on the market since 06/27/2014.) This is a 1972 built, 3 bedroom/3 bath, 1,340 sq ft condo. While the unit is dated, it provides steady and solid rental income due to the 3 bdrms. In 2013, the unit generated approx $75,000 year in gross rent. Broker comments are, “Rare three bedroom ground floor corner unit directly adjacent to pool and grilling area. Extra large Living Room with corner window, this beautiful unit features privacy and excellent short term rentals. (Approximately $33,000 remaining on conference center special assessment).” 2013 Taxes: $3,534; HOA Dues: $32,016 yr. City of Aspen RETT Transfer Tax of approx. 1.5% payable by buyer. Under Contract Date: 08/28/2014; Sold Date: 10/02/2014. (Photos and broker comments courtesy of Coldwell Banker Mason Morse.)
MLS #135579 – Snowmass Village, Wildridge new single family home, 272 Oak Ridge Road, Snowmass Village, CO: Sold Price: $4,500,000/$745 sq ft partially furnished. More details below photos.
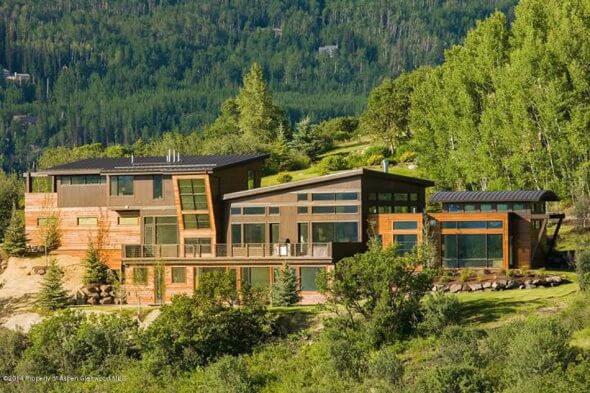
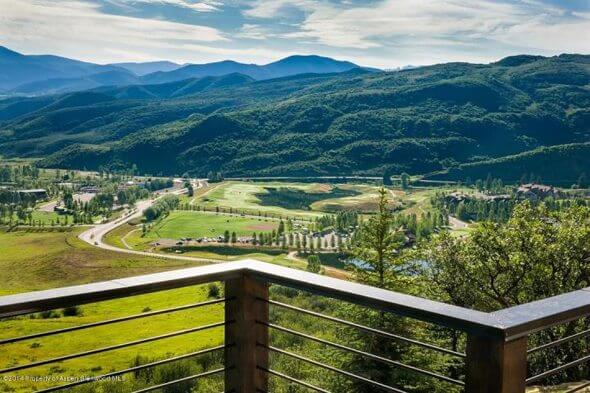
MLS #135579 – Snowmass Village, Wildridge new single family home, 272 Oak Ridge Road, Snowmass Village, CO: Sold Price: $4,500,000/$745 sq ft partially furnished; Asking Price: $4,995,000. (Original Price: $4,995,000 and 70 days on the market since 07/21/2014.) This is a 2014 built, 5 bedroom/5 bath/2 half bath, 6,037 sq ft single family home with 3 car garage on a 50,511 sq ft lot. Broker comments are, “Brand new 6,037 sq ft modern designed 5 bedroom home with dramatic 360° views on 1.16 acres. Materials include Choctaw stone, white oak flooring, hickory ceilings, Colorado Buff stone, mahogany doors, and Rocky Mountain hardware. Kitchen features Ceasarstone counters, Wolf ranges and cooktops, Sub-Zero refrigerator, Bosch dishwasher and butler’s pantry. All bedrooms ensuite and walk out patios and terraces. Separate office, and spa/gym/massage room complete with water feature. 3-car garage, snow melted driveway, great outdoor space including manicured back yard and terrace with fire feature and built-in BBQ. Great value in one of Snowmass’s only newly completed homes.” 2013 Taxes: $9,834; HOA Dues: $90 Yr. Town of Snowmass Village Transfer Tax of approx. 1.0% payable by buyer. Under Contract Date: 08/16/2014; Sold Date: 09/29/2014. (Photos and broker comments courtesy of Shane Aspen R.E. & Sweeney R.E.)
MLS #134670 – Snowmass Village, Capitol Peak condo, 110 Carriage Way Unit 3209, Snowmass Village, CO: Sold Price: $463,500/$653 sq ft furnished. More details below photos.
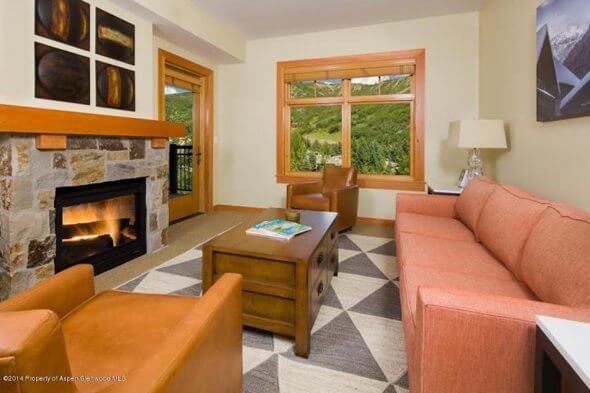
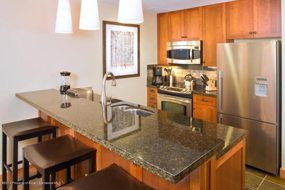
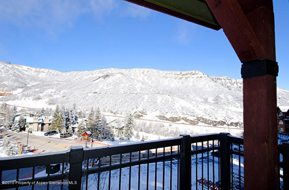
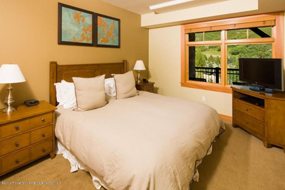
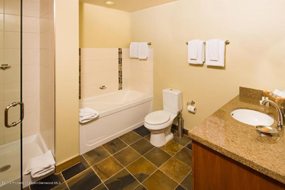
MLS #134670 – Snowmass Village, Capitol Peak condo, 110 Carriage Way Unit 3209, Snowmass Village, CO: Sold Price: $463,500/$653 sq ft furnished; Asking Price: $515,000. (Original Price: $515,000 and 111 days on the market since 06/11/2014.) This is a 2008 built, 1 bedroom/1 bath, 709 sq ft condo. Broker comments are, ” Be in the heart of the action in Capital Peak Bldg #A. Step out your front door to the restaurants and shops of the new Snowmass Base VIllage, the Treehouse ski school while the gondola and lifts will take you take you straight up the mountain. Watch the sunset from your southwest facing terrace. Enjoy the building amenities of a fitness center, game room and 2 large hot tubs. This one bedroom suite has top of the line finishes from granite counter tops to high-end stainless steel european appliances.” 2013 Taxes: $4,126; HOA Dues: $2,672 Qtr. Town of Snowmass Village Transfer Tax of approx. 1.0% payable by buyer. Under Contract Date: 08/29/2014; Sold Date: 09/29/2014. (Photos and broker comments courtesy of Aspen Snowmass Sotheby’s.)
Tim Estin welcomes your business, inquiries and comments. Call him at 970.309.6163 or email him from the Contact Page. Subscribe to The Estin Report and blog on twitter @EstinAspen by clicking “Join the conversation” button below or click one of the different subscription options in banner at the top of page:
Recent Estin Report tweets on Aspen Real Estate
{loadposition articlepos}
Disclaimer: The statements made in The Estin Report and on Aspen broker Tim Estin’s blog represent the opinions of the author and should not be relied upon exclusively to make real estate decisions. A potential buyer and/or seller is advised to make an independent investigation of the market and of each property before deciding to purchase or to sell. To the extent the statements made herein report facts or conclusions taken from other sources, the information is believed by the author to be reliable, however, the author makes no guarantee concerning the accuracy of the facts and conclusions reported herein. Information concerning particular real estate opportunities can be requested from Tim Estin at 970.309.6163 or by email. The Estin Report is copyrighted 2014 and all rights reserved. Use is permitted subject to the following attribution with an active link to the source: “The Estin Report on Aspen real estate.”
_______________________________________


