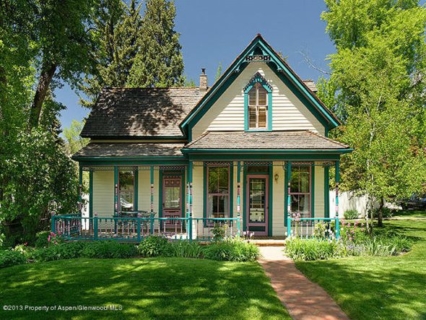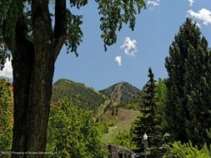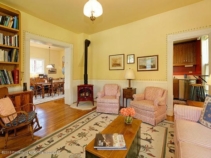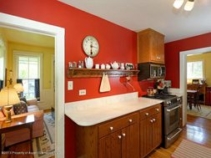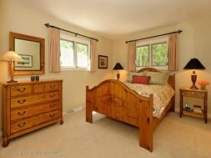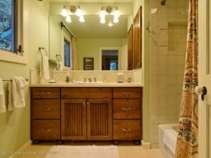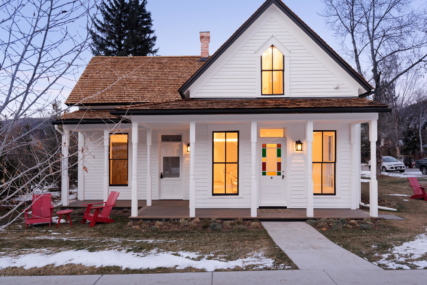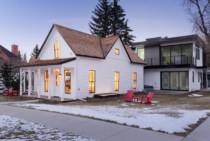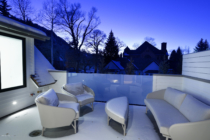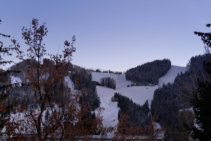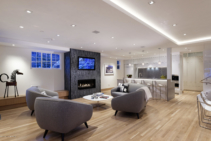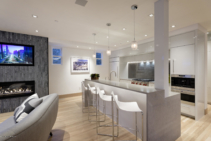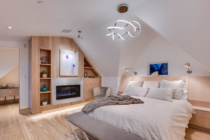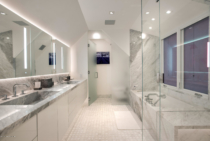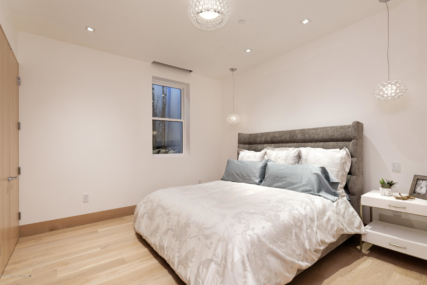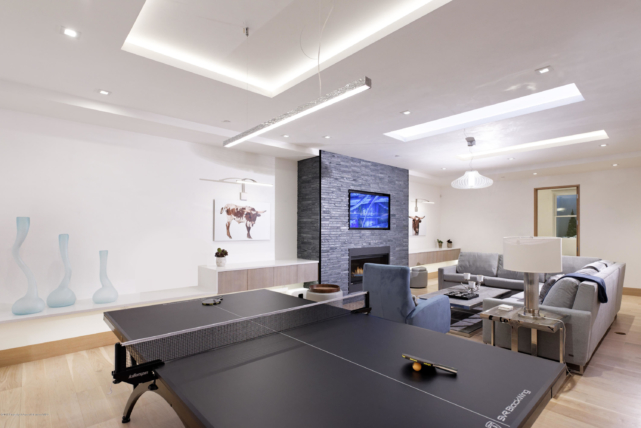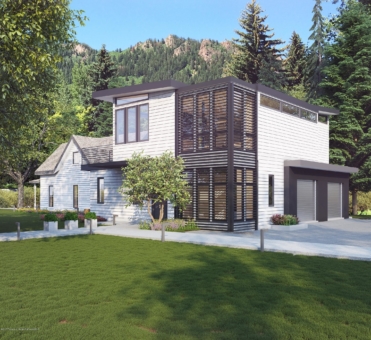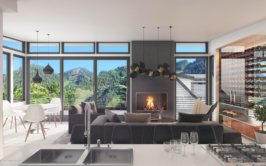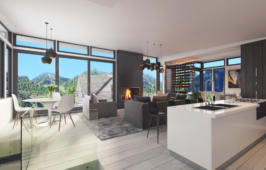MLS #129869 – Aspen, West End, Aspen Townsite single family home, 232 E. Bleeker Street, Aspen, CO: Sold Date 05/14/2014; Sold Price $3,610,000/$2,406 sq ft furnished. More details below photos.
MLS #129869 – Aspen, West End, Aspen Townsite single family home, 232 E. Bleeker Street, Aspen, CO: Sold Price: $3,610,000/$2,406 sq ft furnished. Asking Price: $3,875,000. (Original Price: $3,950,000 and 364 days on the market since 05/16/2013.) This is an 1893 built/2005 remodeled, 3 bedroom/2 bath, 1,500 sq ft single family home with 1 car garage on a 6,000 sq ft lot. Broker comments are, “Premier location in the West End with spectacular views of Aspen Mountain. This 6,000 square foot corner lot is located catty corner behind the Hotel Jerome and just an easy stroll to everything Aspen has to offer. The adorable Queen Anne Victorian is cozy and comfortable as-is or ready to be redeveloped for newest owner’s taste. Truly a gem of a property with limitless possibilities. Please contact listing brokers for details on redevelopment. Location, location, location.” 2013 Taxes: $8,241. City of Aspen RETT Transfer Tax of approx. 1.5% payable by buyer. Under Contract Date: 12/05/2013; Sold Date: 05/14/2014. (Photos and broker comments courtesy of Aspen Snowmass Sotheby’s.)
After
The property underwent redevelopment (R6 Zone District) creating a duplex/townhome configuration with one side the restoration and expansion of the historic 1893 Victorian home fronting Bleeker Street and the other side, a new contemporary home fronting Monarch Street. The re-development benefited from historic preservation obtaining a sq. footage historic bonus and the properties share a common wall (see site plan). The two new or like new properties sold to two separate buyers in Dec 2018 for a combined price of $18.495M.
MLS #147414 – West End, 232 E Bleeker Street, Aspen, CO: Sold Date 12/28/18; Sold Price $9,500,000/$2,493 sq ft; furnished. More details below photos.
MLS #147414 – West End, 232 E Bleeker Street, Aspen, CO: Sold Price: $9,500,000/$2,493 sq ft; furnished. Aspen townhomes for sale. Ask Price: $9,995,000. (Original Price: $8,500,000 and 697 days on the market since 01/30/2017.) This is a 2018 built, 4 bedroom/4 bath/2 half-bath, 3,810 sq ft townhome with 1 car garage on a 6,000 sq ft lot. Broker comments are “Within only 2 blocks from downtown & Restaurant Row, and across from the renowned Hotel Jerome at the gateway to the prestigious West End residential neighborhood! Positioned on a large corner lot at Bleeker & Monarch Streets, this townhome development includes the restoration & expansion of the historic 1893 Victorian home fronting Bleeker Street which evolves the property into the current era in providing design, finishes and amenities of modern living while respecting the charm & timelessness of the Victorian era. The home comprises 3,810 heated square feet, plus a 331 square foot oversized garage and a 201.25 square feet of patio/deck space. Specifications: 4 large bedroom suites, 4 full baths, plus 2 half baths. Traditional floor plan with main level kitchen, dining, and family areas with generous ceiling heights. Generous skylight systems providing an indirect wash of natural light throughout most sub-grade spaces. Very generous room sizes & entertaining areas, rare for a Victorian home and in-town living. The upper level is dedicated solely to a private and expansive master suite, with a sensuous master bath including a free-standing tub, steam shower, oversized closest & dressing area, and full service wet bar. The private deck/lounge accessed from the master suite offers a fire feature, spa, and mountain & sunset views. An outdoor fire element which enliven the outdoor view & spa deck. Snowmelt system provided for the upper deck/lounge for year round enjoyment. Snowmelt for exterior pathways. State of the art mechanical systems: radiant floor heating throughout; air conditioning with separated zones for each bedroom and living spaces; integrated air purification & humidification. Dedicated media/recreation/gaming room with full service wet bar. High-end plumbing fixtures by Graff, Grohe, Brizo, or similar. Rain shower & steam system in master shower. Contemporary high-end appliances by Wolf, Miele, Sub-Zero, or similar. Full laundry plus secondary washer/dryer in master suite for convenience. State of the art direct & indirect LED lighting fixtures with automated smart-home control system for ease of full home management. Engineered audio/visual pre-wiring throughout the home and media/entertaining area. Fine European modern cabinetry and millwork with wood and lacquer finishes transitioning the home from the historic era to modern conveniences. Hardwood and/or natural stone flooring throughout all common living areas. Frameless glass railings on upper view & spa deck. State of the art energy-efficient window & door systems by Point Five or similar. Generous front yard width on the 6,000 square foot lot, plus landscaped right of way. This is the south-facing home (sitting forward of the Modern Home at 203 N. Monarch).” 2018 taxes: $10,013; HOA Dues: $900 per Qtr. City of Aspen RETT Transfer Tax of approx. 1.5% payable by buyer. Under Contract Date: 11/24/2018; Sold Date: 12/28/2018. (Photos and broker comments courtesy of Aspen Snowmass Sotheby’s International Realty-Hyman Mall)
MLS #147411 – West End, 203 N Monarch Street, Aspen, CO: Sold Date 12/13/18; Sold Price $8,995,000/$2,637 sq ft; unfurnished. More details below photos.
MLS #147411 – West End, 203 N Monarch Street, Aspen, CO: Sold Price: $8,995,000/$2,637 sq ft; unfurnished. Aspen townhomes for sale. Ask Price: $9,500,000. (Original Price: $8,995,000 and 682 days on the market since 01/30/2017.) This is a 2018 built, 4 bedroom/4 bath/2 half-bath, 3,411 sq ft townhome with 1 car garage on a 6,000 sq ft lot. Broker comments are “Within only 2 blocks from downtown & Restaurant Row, and across from the renowned Hotel Jerome at the gateway to the prestigious West End residential neighborhood! Positioned on a large corner lot at Bleeker & Monarch Streets, this townhome development includes this new modern home fronting Monarch Street which benefits from stunning architecture of the current era, incorporating modern roof planes with soaring ceilings and expansive open living areas, and offering unobstructed views of Aspen Mountain. Steel, wood, and stone blend with the surrounding landscape allowing for perfect harmony between exterior and interior environments, and with a color palate complementary to the adjacent redeveloped Victorian home. The new homes can be purchased independently, or together as a compound. The completed modern home will comprise 3,411 heated square feet plus a 323 square foot garage plus 392 square feet of deck/patio space. Specifications: 4 large bedroom suites, 4 full baths, plus 2 half baths. Open great room, dining & kitchen area with ceiling heights soaring from 10 feet to 12 feet toward the unobstructed direct Aspen Mountain views. Linear fireplace and contemporary glass wine wall. Structural open stairs with glass surround canvas the interior with light. Generous skylight systems providing an indirect wash of natural light throughout most sub-grade spaces. Very generous room sizes & entertaining areas, rare for in-town living. The expansive master suite has a sensuous master bath including free-standing tub, oversized steam shower, large his/her separate closest & dressing area, and a full service wet bar. The private patio/lounge accessed from the master suite offers a fire feature and direct Aspen Mountain views. The fire element on the expansive upper floor great room deck enlivens the indoor/outdoor experience. Snowmelt system provided for the outdoor deck/lounge for year-round enjoyment. Snowmelt for exterior pathways. State of the art mechanical systems: radiant floor heating throughout; air-conditioning with separated zones for each bedroom and living spaces; integrated air purification & humidification. Dedicated media/recreation/gaming room with full service wet bar. High-end plumbing fixtures by Graff, Grohe, Brizo, or similar. Rain shower & steam system in master shower. Contemporary high-end appliances by Wolf, Sub-Zero, or similar. Full laundry plus secondary washer/dryer in master suite for convenience. State of the art direct & indirect LED lighting fixtures with automated smart-home control system for ease of full home management. Engineered audio/visual pre-wiring throughout home and media/entertaining area. Fine European modern cabinetry and millwork with wood, lacquer, and stainless steel finishes. Hardwood and/or natural stone flooring throughout all common living areas. Frameless glass railings. State of the art energy efficient window & door systems by Point Five or similar.” HOA Dues: $900 per Qtr. City of Aspen RETT Transfer Tax of approx. 1.5% payable by buyer. Under Contract Date: 04/10/2018; Sold Date: 12/13/2018. (Photos and broker comments courtesy of Aspen Snowmass Sotheby’s International Realty-Hyman Mall)

