BEFORE
MLS #122431 – West End Single Family Home, 701 N Third Street, Aspen, CO: Sold Price: $2,525,000/$1,197 sq ft; partial furnished. More details below photos.
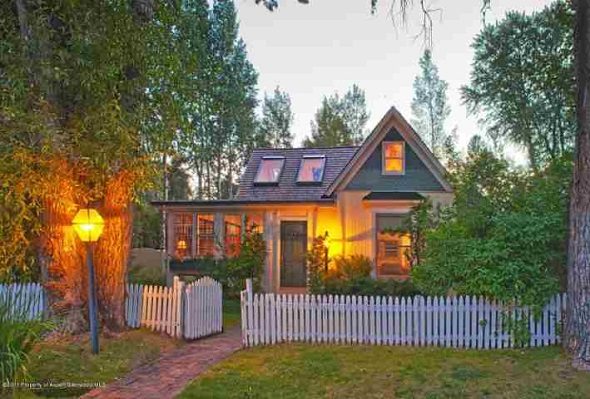
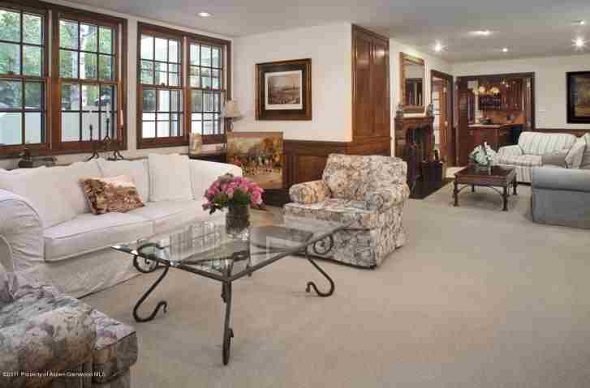
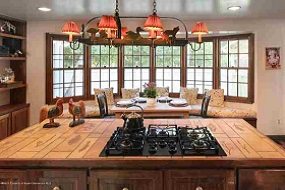
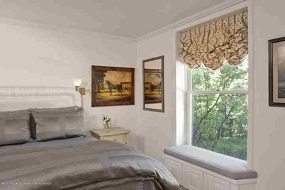
BEFORE MLS #122431 – West End Single Family Home, 701 N Third Street, Aspen, CO: Sold Price: $2,525,000/$1,197 sq ft; partial furnished. Ask Price: $2,695,000. (Original Price: $3,300,000 and 400 days on the market since 08/01/2011.) This is a 1888 built and 2010 remodeled, 3 bedroom/2 bath, 2,108 sq ft single family home with 1 car garage on a 5,000 sq ft lot. Broker comments are “Residing on a corner lot, this charming light-filled home encompasses 2,108 sq. feet of living space with the ability to add almost 1000 sq feet above grade along with sub-grade exempt square footage. The residence, offering 2 bedrooms and 2 baths all one level with a loft 3rd bedroom, features an elegant, timeless decor. A gourmet kitchen features a large island and a window-seat dining area. A separate formal dining room offers natural light from the skylights and wrap around windows and doors that extend to an outdoor deck for sun drenched lounging, dining and outdoor grilling by a fireside.” 2011 Taxes: $6,629. City of Aspen RETT Transfer Tax of approx. 1.5% payable by buyer. Under Contract Date: 07/05/2012; Sold Date: 09/04/2012. (Photos and broker comments courtesy of Coldwell Banker Mason Morse-Aspen)
AFTER
MLS #138716 – Hallam Addition Single Family Home, 701 N Third Street, Aspen, CO: partial furnished. Asking Price: $4,250,000. and Original Price: $4,750,000. More details below photos.
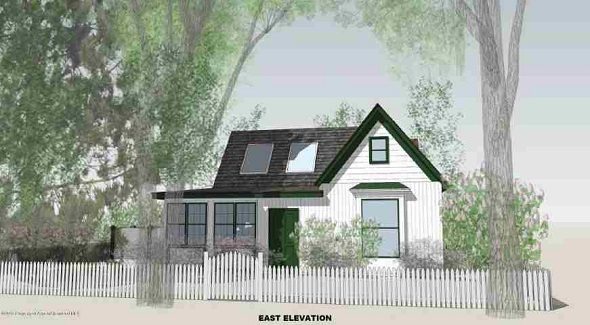
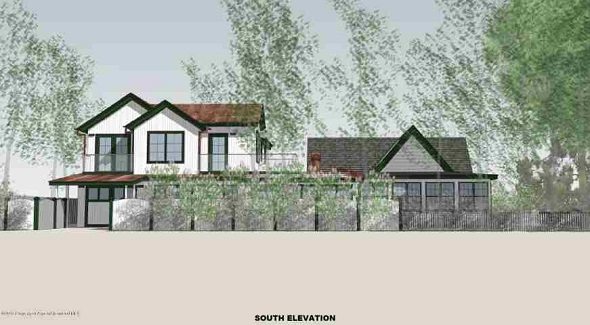
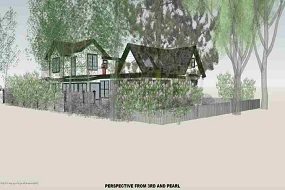
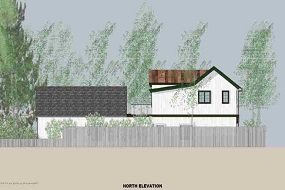
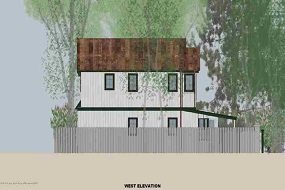
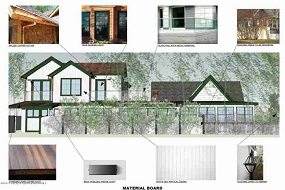
AFTER MLS #138716 – Hallam Addition Single Family Home, 701 N Third Street, Aspen, CO: partial furnished. Asking and Original Price: $4,750,000 and on the market since 04/22/2015.) This is a 1888 built and 2015 remodeled, 3 bedroom/2 bath, 2,171 sq ft single family home with 1 car garage on a 5,000 sq ft lot. Broker comments are “TURN KEY DEV PROJECT. Residing on a light-filled Corner Lot in one of the best areas of Aspen’s prestigious West End, this refreshed home encompasses 2,171 sq. feet of living space with vested Approvals from HPC to add almost 1000 sq feet of additional FAR. Approvals in place are for a second story Master Suite and Study/Nursery with glass enclosed balconies. Once addition is completed, this home will boast 4 bedrooms and a loft, all of which will be above grade. Historic ditch flows in front of this sun drenched property. The residence currently offers great rental potential before starting HPC approved addition but has never had tenants since being vastly updated.” 2014 Taxes: $6,996. City of Aspen RETT Transfer Tax of approx. 1.5% payable by buyer. (Photos and broker comments courtesy of Whipple & Brewster Real Estate)
_______________________________________________________________
Silverstream Duplex Condo, Central Core, 926 E Durant Avenue Unit 1: 3 BDRM/3BA CONDO/TOWNHOME – This downtown Aspen condo, which was purchased on 01/15/15 for $3.8M, then remodeled in 5 weeks, sold on 4/16/15 at $5.6M/$2,165 sq ft., +50% in 2 months. See more details below. (Posted 04/20/15).
Click image to enlarge.



