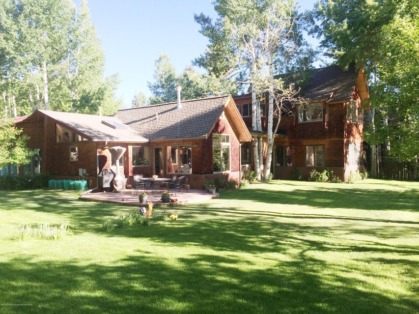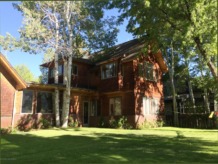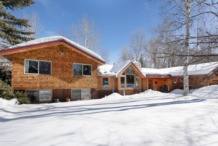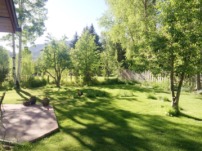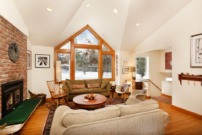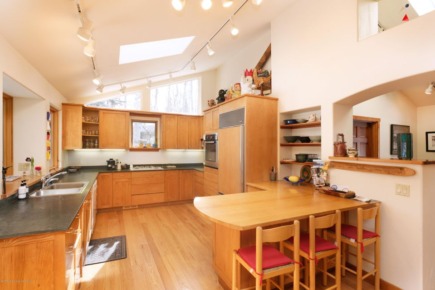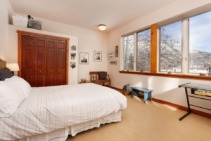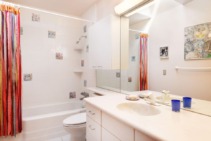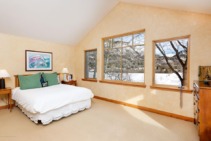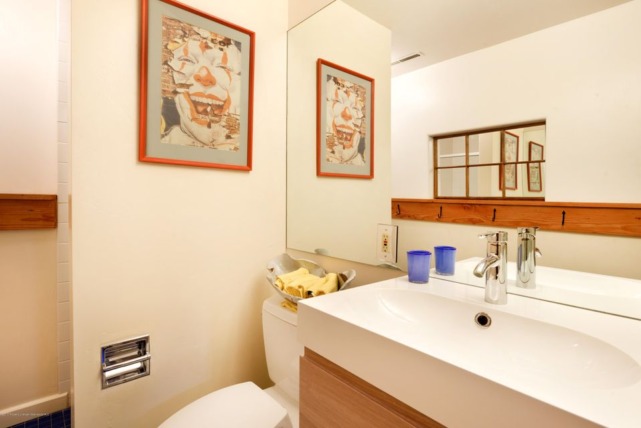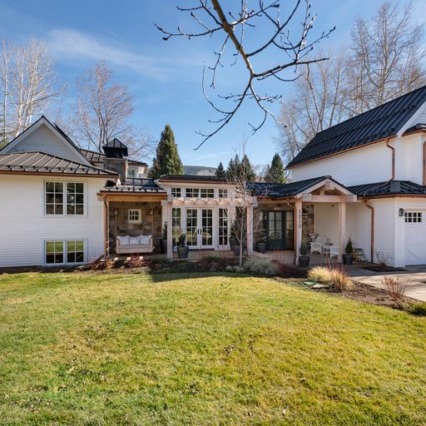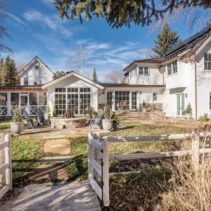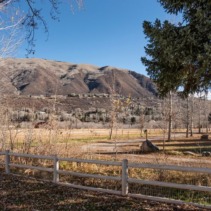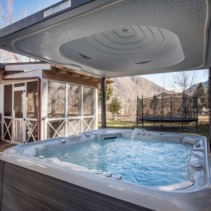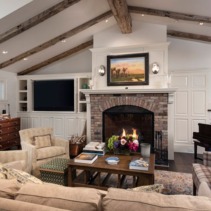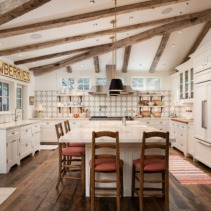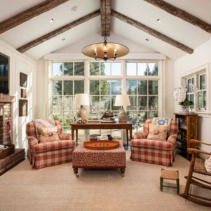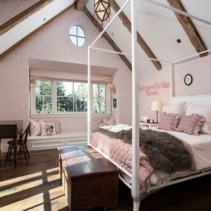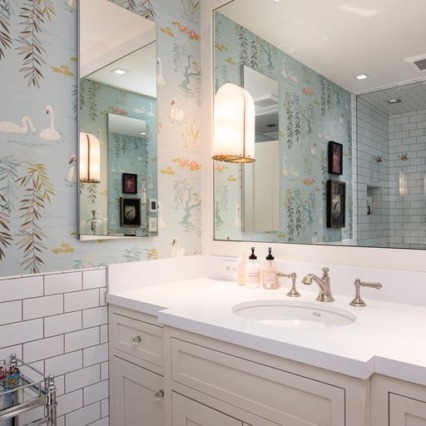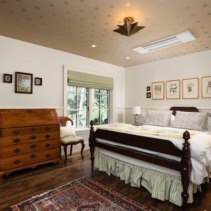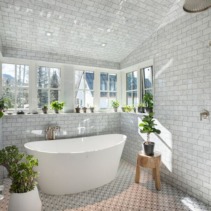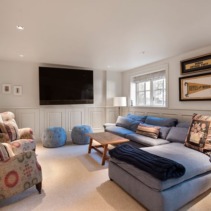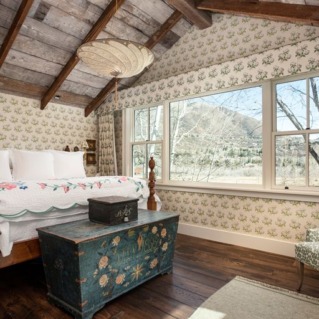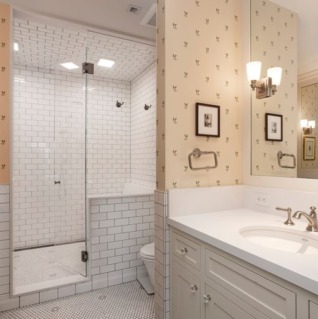MLS #149753- Snow Bunny , West Aspen, 1230 Snowbunny Lane, Aspen, CO; Sold Price: $3,790,000/$993 sq ft; unfurnished. Sold Date: 01/09/2018. More details below photos.
MLS #149753- Snow Bunny , West Aspen, 1230 Snowbunny Lane, Aspen, CO; Sold Price: $3,790,000/$993 sq ft; unfurnished. Sold Date: 01/09/2018. Ask Price: $3,950,000. (Original Price: $4,350,000 and on the market since 06/29/2017) This is a 1965 built and 2005 remodeled, 5 bedroom/3 bath/1 half-bath, 3,816 sq ft single family home with 2 car garage on a 0.38 acres lot. Broker comments are “This 3,816 SF Snowbunny Lane home sits on a 16,490 SF lot and appeals to everyone from families to developers. Private and partially fenced with gardens in the front and back yards. Can be redeveloped as a new duplex with a max far of approximately 5,004 (approx. 2,500 per side), or the existing home can be redeveloped/increased as a new single family residence with a max FAR of approximately 4,589 (no TDRs required). Conveniently located one block away from the bike path, golf/cross country course and bus stop with quick access to Aspen, schools and all the ski areas. Enchanting garden lawn with mountain views and a babbling creek.” 2016 taxes: $9,059. Under Contract Date: 11/17/2017; Sold Date: 01/09/2018. (Photos and broker comments courtesy of Aspen Associates Realty)
After – 4 years later, exquisitely rebuilt. Unlisted available for sale at $15,995,000/$3,231 sq ft furnished on 03/29/22 .
MLS #172819- Snow Bunny , West Aspen, 1230 Snowbunny Lane, Aspen, CO. More details below photos.
Unlisted but available – Snow Bunny, West Aspen, 1230 Snowbunny Lane, Aspen, CO. Ask Price: $15,995,000/$3,231 sq ft furnished. This is a 1965 built and 2020 remodeled, 4 bedroom/5 bath/1 half-bath, 4,950 sq ft single family home with 1 car garage on a 0.38 acres lot. Broker comments are “Civilized and lovely- a little jewel box” succinctly describes this 4,950 square foot home featured in the Nov/Dec 2021 issue of Mountain Living Magazine. (Sq footage needs to be verifed and it is in process.) Completely transformed from a 1970s-era split-level dwelling to a traditional, Dutch colonial-inspired design that calls true to the owner’s roots. This residence was meticulously redesigned with every detail in mind to create spaces that truly feel unique, individual and authentic. From the architectural elements reflected in the home’s exterior including crisp, white siding accented by stonework, copper gutters and gables with oval windows to the detailed millwork and personal treasures that await inside, the home is warm and inviting. Features like reclaimed hardwood flooring and salvaged ceiling beams make the rooms feel intimate and cozy while the strategic decorating with a multitude of color, dynamic patterns and antiques add charm and character. Features 4 bedrooms, media room, gourmet kitchen with white cabinetry and quartzite countertops, adjacent family room, an office/art room and great outdoor space including a covered porch, large fenced backyard with covered patio for outdoor dining, a hot tub and firepit gathering spot. PLUS – spectacular views of Red Mountain and a great location – close to Aspen’s core, golf, skiing and all of the trails make this the perfect mountain family home. The home’s location provides quiet surroundings with easy access to trails, the Roaring Fork River, golf, skiing, and the amenities of Aspen’s core. Sale is subject to rental from June 15, 2022 through August 15, 2022.” Green line architects – Steven Novy; Interior Design – ID Interiors; Remodel – Regan Construction – Mark Regan.
For a showing and more info, please call broker Tim Estin 970.309.6163 or email. (Photos and broker comments courtesy of Aspen Snowmass Sotheby’s International Realty)

