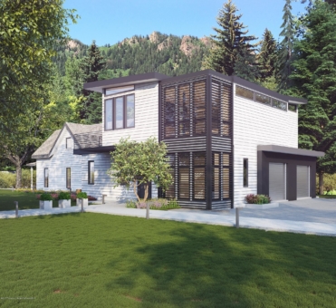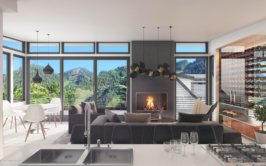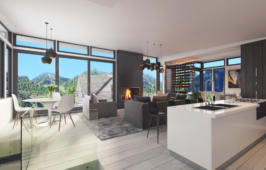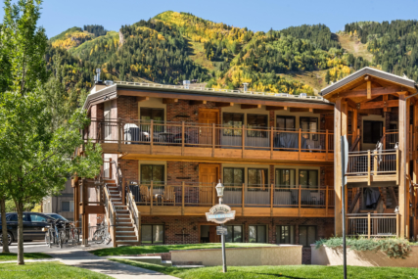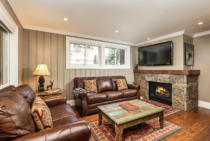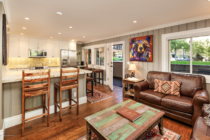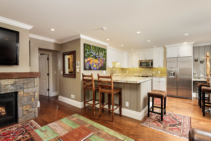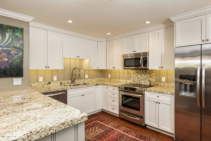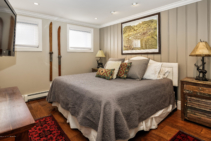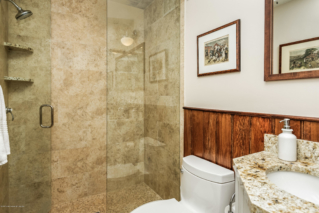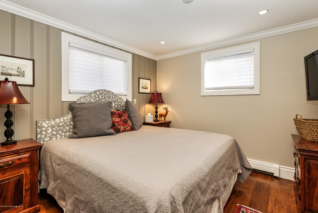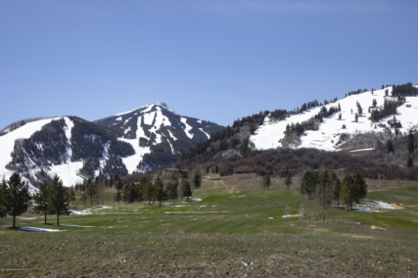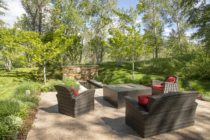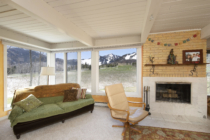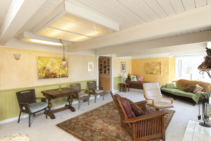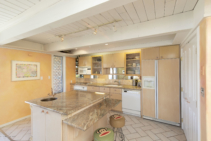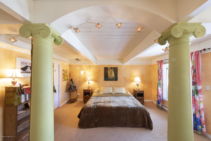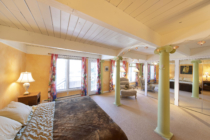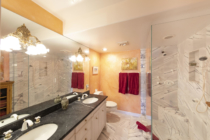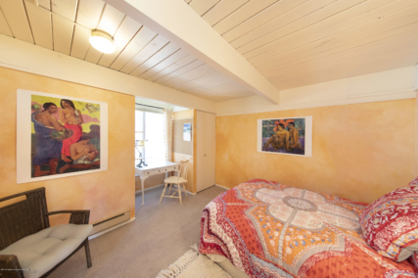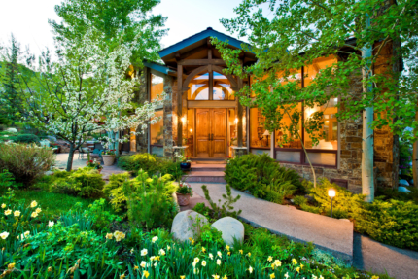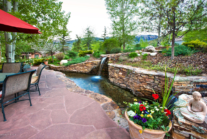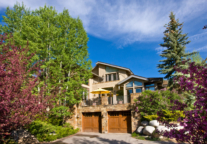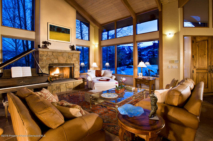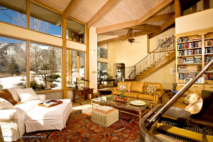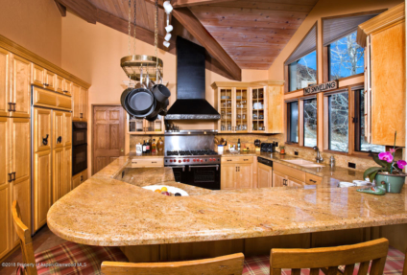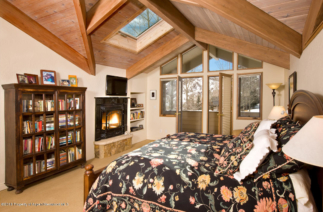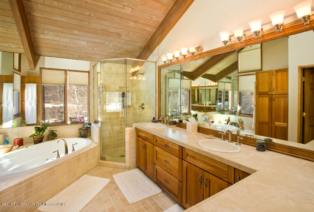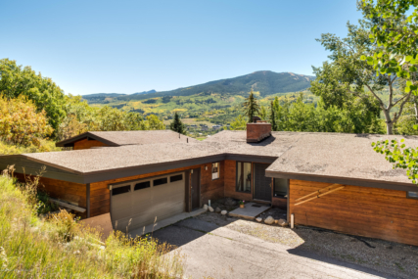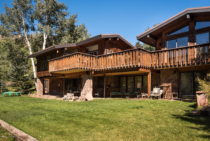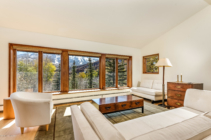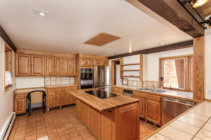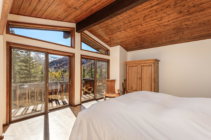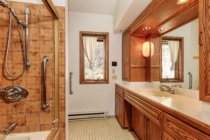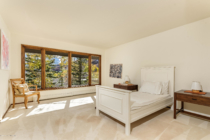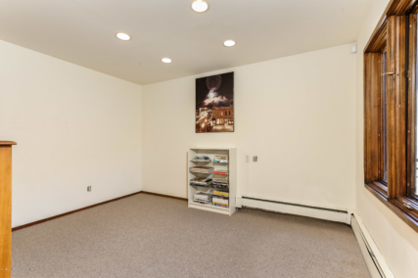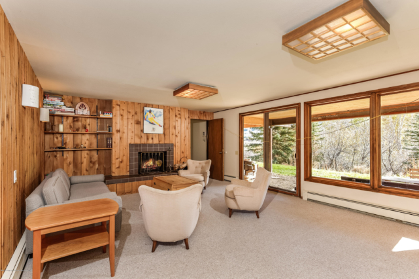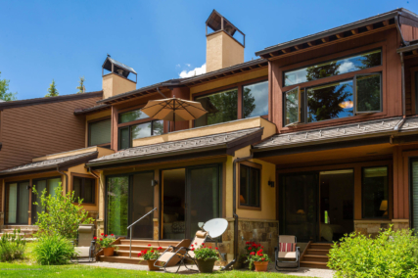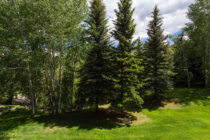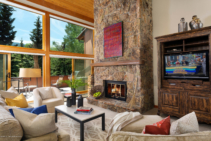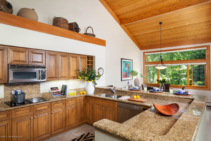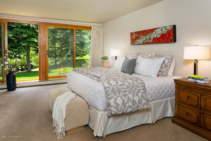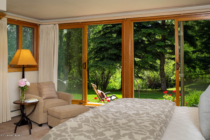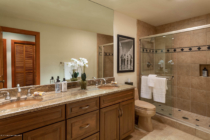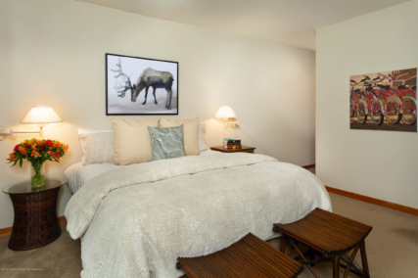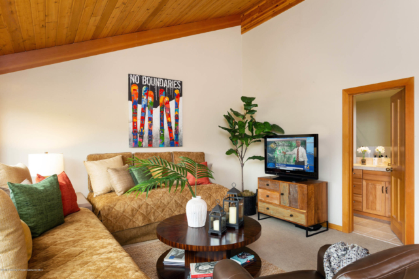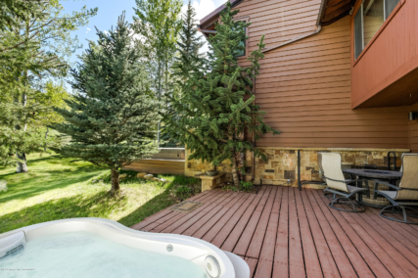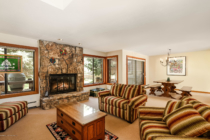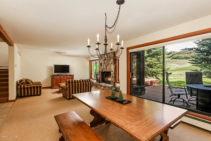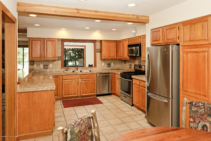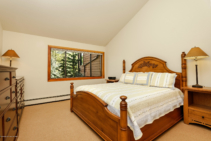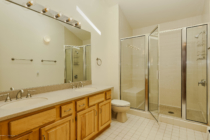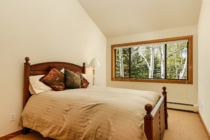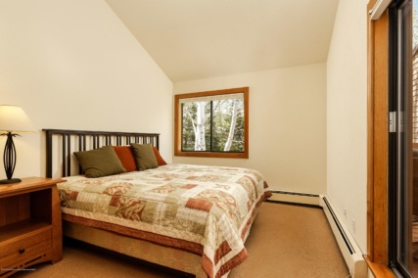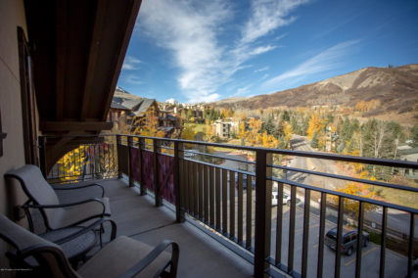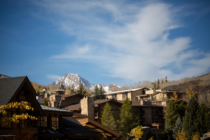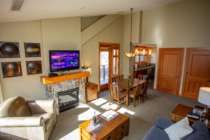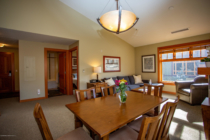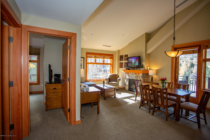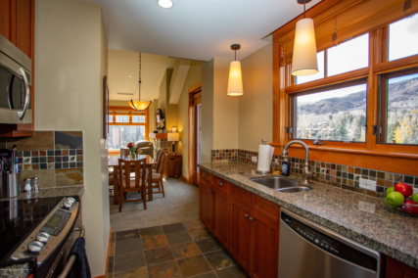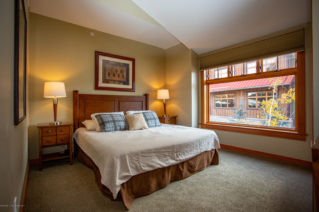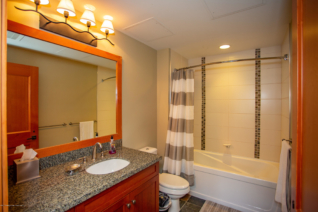Dec 9 – 16, 2018 Estin Report: Last Week’s Aspen CO Homes for Sale and Snowmass Real Estate Sales & Stats: Closed (8) + Under Contract / Pending (9).
The Oct 2018 Aspen Snowmass Village Real Estate Market Snapshot Report was posted in Current Reports on Wed Nov 7, 18. November 2018 will be posted soon. The Monthly Snapshots are posted on or near the 1st Mon. of every month.
The updated Pace of Sales Charts Q1 2007 – Q3 2018 were posted in Charts on Oct 4th. These answer the question “Where are we now compared to prior periods?” and indicate market direction with trend lines.
Bi-Annual – Estin Report: Aspen Snowmass Real Estate 2018 YTD and 2017 YR
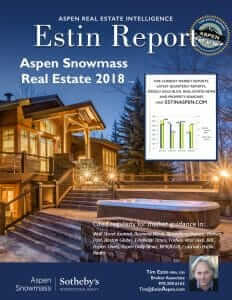
Blog Post: Dec 9 – 16, 2018 Aspen CO real estate market activity, Week 49
Weekly Aspen and Snowmass CO real estate sales activity appears below for sold and under contracts properties in the upper Roaring Fork Valley over $250,000 – for Aspen, Snowmass Village, Brush Cr Village, Woody Creek and Old Snowmass. Fractional sales are not included. Photos and written descriptions of sold properties are posted here as the MLS links below expire after 30 days. For earlier dates, see the Estin Report blog archives starting in 2008 at the bottom of the page. Or use SearchEstinAspen in the menu bar to search by topic, address, subdivision, complex, date, etc. If it’s about Aspen real estate, the information should be here.
Closed (8): MLS#s: 147411, 154120, 154368, 154950, 156112, 156211, 156568, 156658. This link is valid until 1/19/2018.
Under Contract/Pending (9): MLS#s: 151932, 140966, 151373, 147479, 154664, 156497, 156784, 156992, 157066. This link is valid until 1/19/2018.
Sold Properties Last Week:
MLS #147411 – West End, 203 N Monarch Street, Aspen, CO: Sold Price: $8,995,000/$2,637 sq ft; unfurnished. More details below photos.
MLS #147411 – West End, 203 N Monarch Street, Aspen, CO: Sold Price: $8,995,000/$2,637 sq ft; unfurnished. Aspen townhomes for sale. Ask Price: $9,500,000. (Original Price: $8,995,000 and 682 days on the market since 01/30/2017.) This is a 2018 built, 4 bedroom/4 bath/2 half-bath, 3,411 sq ft townhome with 1 car garage on a 6,000 sq ft lot. Broker comments are “Within only 2 blocks from downtown & Restaurant Row, and across from the renowned Hotel Jerome at the gateway to the prestigious West End residential neighborhood. Positioned on a large corner lot at Bleeker & Monarch Streets, this townhome development includes this new modern home fronting Monarch Street which benefits from stunning architecture of the current era, incorporating modern roof planes with soaring ceilings and expansive open living areas, and offering unobstructed views of Aspen Mountain. Steel, wood, and stone blend with the surrounding landscape allowing for perfect harmony between exterior and interior environments, and with a color palate complementary to the adjacent redeveloped Victorian home. The new homes can be purchased independently, or together as a compound. The completed modern home will comprise 3,411 heated square feet plus a 323 square foot garage plus 392 square feet of deck/patio space. Specifications: 4 large bedroom suites, 4 full baths, plus 2 half baths. Open great room, dining & kitchen area with ceiling heights soaring from 10 feet to 12 feet toward the unobstructed direct Aspen Mountain views. Linear fireplace and contemporary glass wine wall. Structural open stairs with glass surround canvas the interior with light. Generous skylight systems providing an indirect wash of natural light throughout most sub-grade spaces. Very generous room sizes & entertaining areas, rare for in-town living. The expansive master suite has a sensuous master bath including free-standing tub, oversized steam shower, large his/her separate closest & dressing area, and a full service wet bar. The private patio/lounge accessed from the master suite offers a fire feature and direct Aspen Mountain views. The fire element on the expansive upper floor great room deck enlivens the indoor/outdoor experience. Snowmelt system provided for the outdoor deck/lounge for year-round enjoyment. Snowmelt for exterior pathways. State of the art mechanical systems: radiant floor heating throughout; air-conditioning with separated zones for each bedroom and living spaces; integrated air purification & humidification. Dedicated media/recreation/gaming room with full service wet bar. High-end plumbing fixtures by Graff, Grohe, Brizo, or similar. Rain shower & steam system in master shower. Contemporary high-end appliances by Wolf, Sub-Zero, or similar. Full laundry plus secondary washer/dryer in master suite for convenience. State of the art direct & indirect LED lighting fixtures with automated smart-home control system for ease of full home management. Engineered audio/visual pre-wiring throughout home and media/entertaining area. Fine European modern cabinetry and millwork with wood, lacquer, and stainless steel finishes. Hardwood and/or natural stone flooring throughout all common living areas. Frameless glass railings. State of the art energy efficient window & door systems by Point Five or similar.” HOA Dues: $900 per Qtr. City of Aspen RETT Transfer Tax of approx. 1.5% payable by buyer. Under Contract Date: 04/10/2018; Sold Date: 12/13/2018. (Photos and broker comments courtesy of Aspen Snowmass Sotheby’s International Realty-Hyman Mall)
MLS #156112 – Hy-West Condominiums, Central Core, 835 E Hyman Avenue Unit D, Aspen, CO: Sold Price: $1,260,000/$1,584 sq ft; furnished. More details below photos.
MLS #156112 – Hy-West, Central Core, 835 E Hyman Avenue Unit D, Aspen, CO: Sold Price: $1,260,000/$1,584 sq ft; furnished. Aspen condos for sale. Ask Price: $1,399,000. (Original Price: $1,399,000 and 91 days on the market since 09/10/2018.) This is a 1969 built and 2012 remodeled, 2 bedroom/2 bath, 795 sq ft condo. Broker comments are “Great 2 bedroom 2 bath unit in an excellent location just four blocks to the Hyman Mall, but not on a busy street. Ground floor with easy access, end unit, many windows, and lots of natural light. Completely remodeled with stainless Kitchen Aid appliances, in unit washer and dryer, Granite counters and hand-scraped custom hardwood floors. LED recessed lighting, custom blinds, cozy stone gas fireplace, Jacuzzi tub in master. End unit with windows on 3 sides. Assigned parking spot and owner storage. Owner pet OK. Well maintained 12 unit building with very reasonable HOA fees. Just $1397 per quarter. Easy to show.” 2017 taxes: $2,117; HOA Dues: $5,588. City of Aspen RETT Transfer Tax of approx. 1.5% payable by buyer. Under Contract Date: 10/24/2018; Sold Date: 12/10/2018. (Photos and broker comments courtesy of Aspen Snowmass Sotheby’s International Realty – Durant)
MLS #154368 – Pomegranate Condos, West Aspen, 39060 Hwy 82 #5, Aspen, CO: Sold Price: $1,150,000/$964 sq ft; unfurnished. More details below photos.
MLS #154368 – Pomegranate Condominiums, West Aspen, 39060 HWY 82 #5, Aspen, CO: Sold Price: $1,150,000/$964 sq ft; unfurnished. Aspen condos for sale. Ask Price: $1,200,000. (Original Price: $1,300,000 and 259 days on the market since 03/27/2018.) This is a 1972 built, 2 bedroom/2 bath/1 3/4-bath, 1,192 sq ft condo with 1 car garage. Tim’s comments: This condo complex is located outside the roundabout approximately half-way between town and the airport. The price is representative of the “discount(s)” available just out of town. The distance into town from this condo is easily bike-able year round and a town bus-stop is nearby. Additionally, the views from here looking north towards Highlands, Maroon Creek and Buttermilk Tiehack are beautiful. Broker comments are “You will own the best of both worlds with this property. This large two bedroom and two bathroom unit at the Pomegranate condominium complex boasts a convenient location close to Aspen and provides a calm, solace place to enjoy when at home. The living room and southern facing deck showcase stunning views of Aspen Mountain, Aspen Highlands, Buttermilk and the Maroon Creek golf course. Whether it is the green grass and blue skies in the summer that attract you or the cross country ski trails and blue skies in the winter, there is a reason you will love it here. The relaxing and calm living experience paired with the short distance to Aspen defines the experience here. Like to play? All your toys can be kept in the private one car garage. Come revel in the secret.” 2016 taxes: $2,310; HOA Dues: $2,260 per Qtr. City of Aspen RETT Transfer Tax of approx. 1.5% payable by buyer. Under Contract Date: 10/12/2018; Sold Date: 12/11/2018. (Photos and broker comments courtesy of Coldwell Banker Mason Morse-Aspen)
MLS #156211 – Horse Ranch Subdivision, 855 Horse Ranch Drive, Snowmass Village, CO: Sold Price: $2,800,000/$809 sq ft; furnished. More details below photos.
MLS #156211 – Horse Ranch Sub, 855 Horse Ranch Drive, Snowmass Village, CO: Sold Price: $2,800,000/$809 sq ft; furnished. Snowmass Village homes for sale. Ask Price: $2,995,000. (Original Price: $2,995,000 and 78 days on the market since 09/23/2018.) This is a 1993 built and 2008 remodeled, 4 bedrooom/4 bath/1 half-bath/1 bonus room/1 den, 3,461 sq ft single family home with 2 car garage on a 26,409 sq ft lot. Broker comments are “Lovely gardens, ponds and patios surround this sun-lit Snowmass Village home. Views of the mountain and ski runs. Wonderful entertainment spaces both inside and outside. Vaulted ceilings. Chef’s kitchen. Den. Exercise room. Two fireplaces. Lots of storage. Oversized 2-car garage. Close to the Snowmass Golf Course and Snowmass Recreation Center. Oriental rugs, art work, piano and personal effects excluded.” 2017 taxes: $8,067; HOA Dues: $190. Town of Snowmass Village Transfer Tax of approx. 1.0% payable by buyer. Under Contract Date: 11/09/2018; Sold Date: 12/10/2018. (Photos and broker comments courtesy of Coldwell Banker Mason Morse-Aspen)
MLS #156568 – Melton Ranch Subdivision, 118 Lemond Place, Snowmass Village, CO: Sold Price: $1,326,218/$337 sq ft; unfurnished. More details below photos.
MLS #156568 – Melton Ranch, 118 Lemond Place, Snowmass Village, CO: Sold Price: $1,326,218/$337 sq ft; unfurnished. Snowmass Village homes for sale. Ask Price: $1,349,000. (Original Price: $1,349,000 and 93 days on the market since 09/12/2018.) This is a 1971 built, 5 bedrooom/5 bath, 3,928 sq ft single family home with 2 car garage on a 28,540 sq ft lot. Broker comments are “Enjoy gorgeous Snowmass Ski Area views overlooking a large lawn garden, abutting open space, from this five-bedroom with living room and family room, six-bathroom, 3,928 sq. ft. Snowmass Village home. A main level master suite wing that was added in 1990 along with two more bedrooms and an office are situated on the main level. Almost all rooms face south towards the ski mountain. Oak wood flooring is on the upper level. A gas wood-burning fireplace warms the open great room, which is connected to the formal dining area and kitchen in an open floor plan layout. Two en suite bedrooms plus a third full bath with steam shower, family room and a laundry room complete the lower level. The lower level family room with a second wood-burning fireplace walks out to the sodded and sprinkled, flat, south-facing backyard. A seasonal stream flows just below the property, a favorite trail for deer and elk. The water system has recently been updated with new tanks and pump. A large concrete storage area provides additional storage on the lower level. There is plenty of room for cars and toys with a two-car garage with separate entry. Rock Sold Restoration installed a new foundation on the north side in 2011. The property is located within the Aspen School District with Aspen School bus and Melton Ranch shuttle service nearby. This is a great opportunity to update a classic Snowmass ski home or design and build a new home on a fantastic Melton Ranch lot with big views and privacy.” 2018 taxes: $4,786; HOA Dues: $150. Town of Snowmass Village Transfer Tax of approx. 1.0% payable by buyer. Under Contract Date: 10/30/2018; Sold Date: 12/14/2018. (Photos and broker comments courtesy of Aspen Snowmass Sotheby’s International Realty-Hyman Mall)
MLS #154950 – Country Club Homes, 42 St. Andrews Court #67, Snowmass Village, CO: Sold Price: $1,665,000/$730 sq ft; furnished. More details below photos.
MLS #154950 – Country Club Homes, 42 St. Andrews Court #67, Snowmass Village, CO: Sold Price: $1,665,000/$730 sq ft; furnished. Snowmass Village townhomes for sale. Ask Price: $1,695,000. (Original Price: $1,755,000 and 166 days on the market since 06/27/2018.) This is a 1989 built and 2010 remodeled, 3 bedrooom/3 bath, 2,279 sq ft townhome with 1 car garage. Broker comments are “Exceptional, freshly appointed townhome in a serene setting next to tree-lined mountain stream-enjoy the sounds of Brush Creek from living room deck and from master/guest master suites. This is a 2-bdrm+den floorplan, furnished as 3 bedrooms-each has its own large bath. Living and dining rooms, kitchen, den on upper floor, all with vaulted wood ceilings and huge picture windows. Master and guest master suites on entry level, each with access to decks and creek outside. Woodburning stone fireplace. Huge kitchen with bar seating for 4. Laundry and mud rooms, storage. Views of golf course and, in winter, of ski area trails. Kitchen/all baths renovated in 2009; window and door casings replaced 2010. Spring 2018, all new lamps, rugs, bedding, accessories. 1-car attached garage. Free shuttle to slopes, a 2-min walk away.” 2017 taxes: $6,196; HOA Dues: $14,845 per Yr. Town of Snowmass Village Transfer Tax of approx. 1.0% payable by buyer. Under Contract Date: 11/03/2018; Sold Date: 12/10/2018. (Photos and broker comments courtesy of Berkshire Hathaway HomeServices | Aspen Snowmass Properties)
MLS #154120 – Country Club Homes, 52 Harleston Green 37, Snowmass Village, CO: Sold Price: $1,325,000/$571 sq ft; unfurnished. More details below photos.
MLS #154120 – Country Club Homes, 52 Harleston Green 37, Snowmass Village, CO: Sold Price: $1,325,000/$571 sq ft; unfurnished. Snowmass Village townhomes for sale. Ask Price: $1,495,000. (Original Price: $1,495,000 and 215 days on the market since 05/08/2018.) This is a 1982 built, 3 bedrooom/3 bath/1 half-bath/1 den/1 loft, 2,320 sq ft townhome with 1 car garage. Broker comments are “Country Club Townhome 37 is a large 3 bedroom, 3 bathroom townhome for sale located within the Snowmass Country Club. The Country Club Townhomes at the Snowmass Club offers year round active mountain lifestyle. Located 8,500 feet above sea level amid landmark mountain peaks and a short drive from Aspen, Country Club Townhome #37 offers phenomenal access to skiing, golf, tennis, spa, swimming, hiking, shopping and dining.” 2017 taxes: $5,628; HOA Dues: $16,404 per Yr. Town of Snowmass Village Transfer Tax of approx. 1.0% payable by buyer. Under Contract Date: 11/10/2018; Sold Date: 12/10/2018. (Photos and broker comments courtesy of Douglas Elliman Real Estate-SMV)
MLS #156658 – Capitol Peak Condominiums, 90 Carriage Way 3413, Snowmass Village, CO: Sold Price: $640,000/$897 sq ft; furnished. More details below photos.
MLS #156658 – Capitol Peak Condos, 90 Carriage Way 3413, Snowmass Village, CO: Sold Price: $640,000/$897 sq ft; furnished. Snowmass Village condos for sale. Ask Price: $665,000. (Original Price: $665,000 and 42 days on the market since 10/26/2018.) This is a 2008 built, 1 bedrooom/1 bath, 713 sq ft condo. Broker comments are “This amazing Capitol Peak corner unit features vaulted ceilings, great natural light, and stunning views of both the Rim Trail and Capitol Peak. Generous living area with an open floor plan, spacious bedroom and full bath. With one of the largest private decks in the complex, one can enjoy relaxing and taking in the views after a day of skiing and hiking. Unparalleled location in the heart of Base Village and just steps from the Snowmass gondola. Additional amenities include pool room, fitness center, outdoor spa, elevator, ski locker on the entry level, and underground parking. This is Snowmass at its’ finest.” 2017 taxes: $3,952; HOA Dues: TBD. Town of Snowmass Village Transfer Tax of approx. 1.0% payable by buyer. Under Contract Date: 11/05/2018; Sold Date: 12/07/2018. (Photos and broker comments courtesy of Coldwell Banker Mason Morse-SMV)
____________________________________________

