1) Today’s Denver Post: $24.5M Sale of Aspen Home Suggests Real Estate Turnaround
Excerpt: “ASPEN REAL ESTATE — Pitkin County’s most expensive single-family-home sale in nearly a year closed last week for $24.5 million. Aspen Lakes Ranch, at 460 Sunnyside Lane, was built on spec in 2009 by Aspen developer Bob Bowden. Bowden is the president and owner of ALR II Development Inc., the seller of the property. The buyer is Aspen Lakes Ranch LLC, whose return address is in New York, public records show. Both Bowden and Brian Hazen of Aspen-based Mason Morse, who represented the buyer in the transaction, said the sale is significant given the downturn in the Aspen real estate market over the past two years.Marketing literature for the Aspen Lakes estate says it has seven bedrooms and 8 1/2 baths. Between the single-family home and the caretaker unit, the property, which sits on 8.9 acres, spans 13,068 square feet.” By Rick Carroll, The Aspen Times
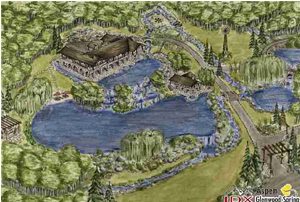
Schematic Drawing (with photos below, in last week’s market activity): 460 Sunnyside Ln, McLain Flats, Aspen.
Sold Price $24.5M: Incredible 13,000 sq ft Main House with covered Lanai, separate 2bdrm/2ba Guest House, ponds, streams, waterfalls, abundant water rights on 8+ acres and 180 degree panoramic mountain views within 10 minutes of downtown Aspen. With the abundant water features and views, there is nothing like this within such close proximity to Aspen. Bob Bowden is a unique developer/creative wow-maker and his spec homes are a wonder. He has (2) more homes currently for sale, one in the West End for $$8.6M and another in Five Trees near Aspen Highlands for $9.4M. Photos of these are below.
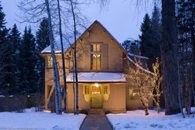

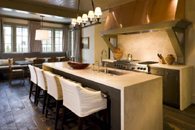
For Sale: 315 W. Smuggler (MLS # 115098), Ask Price: $8.6M.
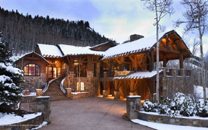
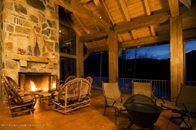
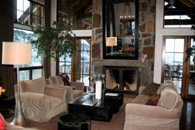
For Sale: 640 Moore Dr., Five Trees area next to Aspen Highlands. (MLS # 115098) Ask Price: $9.4M
Call or email me for additional information on these listings. (Photos (Courtesy of Bob Bowden Properties)
2) In March 2008, Pitkin County Board of Health adopted regulations for Onsite Wastewater Treatment System (OWTS) Use Permits. These regulations become effective on July 1, 2010 and affect all homeowners in the County.
Brief Description: The new regulations will be monitored at the time a property deed is transferred within Pitkin County. Sellers are advised to have their septic system pumped in preparation of selling their property. In other words, if you plan to sell your house, you need to get this taken care of because it is not the buyers responsibility, it is the seller’s. Buyers will request and expect to have this done. It should be anticipated by seller as a normal seller expense. If the septic system is new within the past (5) years (per date of Building Permit), the County will waive the new regulations.
As of July 1st, 2010 the following Pitkin County Septic Regulation change will take place (Go to County website for full rules and regs):
1) Pitkin County will issue a list of approved vendors who will certify that septic systems meet County requirements.
2) Pitkin County will NOT grandfather in non-conforming properties. As example, steel tanks will not be acceptable.
3) In order for a septic system to get certified, the tank and leech field will be examined:
a) Sellers should pull a copy of their Septic Permit in advance of listing the property to find out where the septic tank and leach field is located. Typically, this is done by a “stomp and sniff” test looking for soft, wet soil on the property.
b) Tank Size and type, location of tank to the house and location of the leach field: Size is determined by the # of bedrooms in a house. If a home owner has added a bedroom (s), the County will make them redo the septic.
c) Type of Tank: Steel tanks are not legal anymore. This will particularly affect homes built in the 70’s or earlier. Concrete or plastic is the acceptable type now.
d) Water Well and Septic: They must be minimum of 100′ apart from one another.
e) Size of Leach Field: determined by a Perc Test which measures water absorption in the soil…i.e how long does it take water to leach out of the soil?
3) Last Week’s Market Activity
Last week’s real estate sales activity appears below for the upper Roaring Fork Valley for all property types over 50,000 excluding fractionals (except for Residences at Little Nell and Dancing Bear both which are included because of their higher fractional price points) in Aspen, Snowmass Village, Woody Creek and Old Snowmass. Because the MLS link(s) to photos and property details expire after 30 days, photos and descriptions of the closed properties are posted to preserve an archive of sold market activity.
For a spreadsheet summary of the past week’s activity, see The Estin Report: Aspen Snowmass Weekly Sales Statistics June 20 – 27, 2010
Closed (3): MLS #’s109275, 113388, 112669. Link is valid for 30 days until 7/26/10.
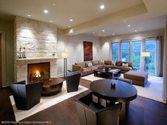
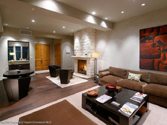
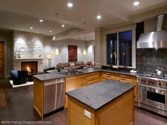
MLS 112669- 501 Rio Grande Place 205, Obermeyer Place, Condominium, Aspen, CO: Sold Price: ,230,653/$1,181 sq ft; Ask Price: ,500,000/ ,325sq ft. (Original price:,990,000 and 308 days on the market) This is a 2 bd / 2 bath 1,888 sf condominium built in 2006. Listing broker writes, “Contemporary styling in an ideal downtown Aspen location. This top floor Obermeyer unit leaves little to be desired. Open living area and gourmet kitchen, book ended by two private suites. Complete with underground two car garage, storage and elevator. Offered furnished excluding artwork.” . (Photos and description courtesy of Morris & Fyrwald Sotheby’s RE)
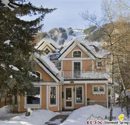
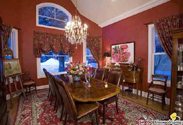

MLS 109275 – 129 W Francis Street, Historic West End Home, Aspen, CO: Sold Price: $4,404,000/$1,000 sq ft; Ask Price: $4,950,000/$1,124 sq ft ,124sq ft. (Original price:$6,495,000 and 519 days on the market) This is a 4 bd/4.5 bath, 4,404 sf home, built in 2002. Listing broker writes, ” Beautiful, elegant, Victorian-style contemporary home with spectacular views of Aspen Mountain and just a short walk to the core; finished to a very high level of luxury, with gourmet kitchen; granite, limestone and custom finishes throughout; wine cellar, formal dining room, cast stone fireplace, beautiful private patio deck and spacious 2-car garage with separate storage shed. Separate apartment with own entrance. See inventory for inclusions and exclusions.” (Photos and description courtesy of Mason & Morse Real Estate, Aspen)
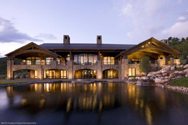
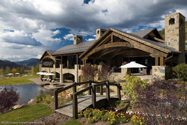

MLS 113388 – 460 Sunnyside Lane, Single Family Home, Aspen, CO: Sold Pric(Original price:$6,450,000 and 521 days on the market.) This is a 2002 built, 4 bdrm/4.5 bath, 4,404 sq ft home on a 5,250 non-conforming lot in an excellent Historic West End walking location close to downtown and convenient to all West End Aspen cultural activities. Listing broker comments, “Beautiful, elegant, Victorian-style contemporary home with spectacular views of Aspen Mountain and just a short walk to the core; finished to a very high level of luxury, with gourmet kitchen; granite, limestone and custom finishes throughout; wine cellar, formal dining room, cast stone fireplace, beautiful private patio deck and spacious 2-car garage with separate storage shed. Separate apartment with own entrance. See inventory for inclusions and exclusions.” (Photos and description courtesy of Mason Morse Real Estate)



MLS 113388 – 460 Sunnyside Ln, McLain Flats, Aspen. Sold Price $24.5M. This property is a brand new 2009, 7 bdrm/ 7 bath,3 half bath, 13,068 sf home, with separate guest house on approx. 7.8 acres with multiple water features, lakes, and huge panoramic views of all Aspen Snowmass major peaks. Listing broker writes, “An irreplaceable new estate property only minutes from downtown Aspen. Offering an iconic main house, intimate guest house surrounded by lakes and waterfalls with panoramic views of all 4 of Aspen’s World Class ski resorts. A 35 ft. ”wall of glass” disappears, pockets into the wall which opens on to a huge & stunning covered lanai for summer entertaining. Paddle boat from the guest house dock across 1 of the 2 lakes, stocked with trout, to the sandy beach for a swim. Over 9200 sq ft. of covered lanai’s and patios. Interior finishes with a sophisticated mountain interior reminiscent of the leading ’boutique’ hotels of the World. Aspen Lakes Ranch offers the expected and desired amenities in a legacy property that your family will enjoy for generations.” (Photos and description courtesy of Bob Bowden Properties)
Under Contract/Pending (3): MLS #’s 115924, 114206, 114531 Link is valid for 30 days until 7/26/10. Photos and descriptions of under contract properties are not posted unless special circumstances dictate.


